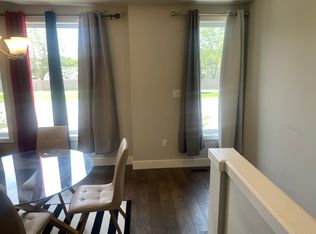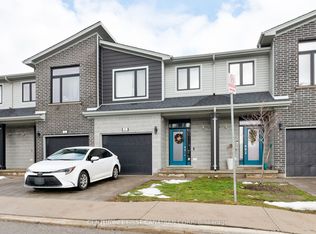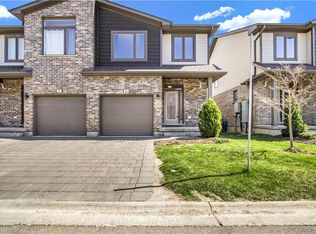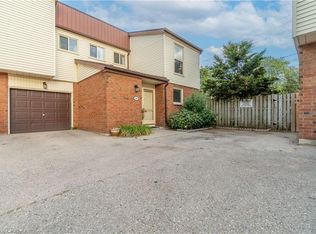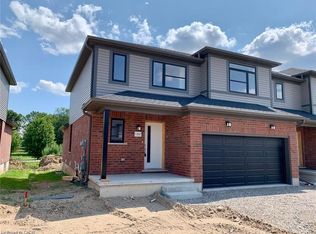177 Edgevalley Rd #16, London, ON N5V 0C5
What's special
- 21 days |
- 22 |
- 1 |
Zillow last checked: 8 hours ago
Listing updated: February 03, 2026 at 08:45am
Scott Reid, Salesperson,
Royal Lepage Real Estate Associates
Facts & features
Interior
Bedrooms & bathrooms
- Bedrooms: 3
- Bathrooms: 3
- Full bathrooms: 2
- 1/2 bathrooms: 1
Other
- Level: Third
Bedroom
- Level: Third
Bedroom
- Level: Third
Bathroom
- Features: 2-Piece
- Level: Second
Bathroom
- Features: 3-Piece
- Level: Third
Bathroom
- Features: 3-Piece
- Level: Third
Den
- Level: Main
Dining room
- Level: Second
Kitchen
- Level: Second
Living room
- Level: Second
Heating
- Forced Air, Natural Gas
Cooling
- Central Air
Appliances
- Included: Built-in Microwave, Dishwasher, Dryer, Refrigerator, Stove, Washer
- Laundry: In-Suite
Features
- Auto Garage Door Remote(s), Built-In Appliances, Ceiling Fan(s)
- Windows: Window Coverings
- Basement: None
- Has fireplace: No
Interior area
- Total structure area: 1,791
- Total interior livable area: 1,791 sqft
- Finished area above ground: 1,791
Video & virtual tour
Property
Parking
- Total spaces: 4
- Parking features: Attached Garage, Garage Door Opener, Private Drive Double Wide
- Attached garage spaces: 2
- Uncovered spaces: 2
Features
- Patio & porch: Open
- Frontage type: East
Lot
- Features: Urban, Highway Access, Park, Public Transit, Quiet Area, School Bus Route, Schools
Details
- Parcel number: 095580021
- Zoning: R5-7/R6-5
Construction
Type & style
- Home type: Townhouse
- Architectural style: 3 Storey
- Property subtype: Row/Townhouse, Residential, Condominium
- Attached to another structure: Yes
Materials
- Brick, Vinyl Siding
- Foundation: Poured Concrete
- Roof: Asphalt Shing
Condition
- 0-5 Years
- New construction: No
Utilities & green energy
- Sewer: Sewer (Municipal)
- Water: Municipal
Community & HOA
HOA
- Has HOA: Yes
- Amenities included: BBQs Permitted, Parking
- Services included: Building Maintenance, Common Elements, Maintenance Grounds, Property Management Fees
- HOA fee: C$268 monthly
Location
- Region: London
Financial & listing details
- Price per square foot: C$301/sqft
- Annual tax amount: C$4,190
- Date on market: 2/3/2026
- Inclusions: Built-in Microwave, Dishwasher, Dryer, Garage Door Opener, Refrigerator, Stove, Washer, Window Coverings
(416) 700-7343
By pressing Contact Agent, you agree that the real estate professional identified above may call/text you about your search, which may involve use of automated means and pre-recorded/artificial voices. You don't need to consent as a condition of buying any property, goods, or services. Message/data rates may apply. You also agree to our Terms of Use. Zillow does not endorse any real estate professionals. We may share information about your recent and future site activity with your agent to help them understand what you're looking for in a home.
Price history
Price history
| Date | Event | Price |
|---|---|---|
| 2/3/2026 | Listed for sale | C$539,000-28%C$301/sqft |
Source: ITSO #40802253 Report a problem | ||
| 9/9/2022 | Listing removed | -- |
Source: | ||
| 5/9/2022 | Listed for sale | C$749,000C$418/sqft |
Source: | ||
Public tax history
Public tax history
Tax history is unavailable.Climate risks
Neighborhood: Huron Heights
Nearby schools
GreatSchools rating
No schools nearby
We couldn't find any schools near this home.

