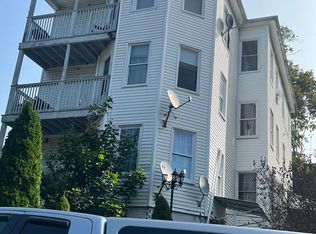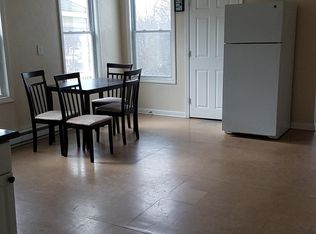Commuter friendly!! Large Bungalow style home totally re done, you will have a large kitchen with natural gas stove and some beautiful granite counters, top it off with a large island to help prep your food, nice tile floors and wood flooring through out, full bath on first floor, 2 bedrooms and large dining living room combination, front door takes you to an enclosed porch with ceramic tiles. Upstairs you will have an extra large master bedroom with a balcony to enjoy morning coffee, and a walking closet, large bathroom with skylights and another bedroom. Plenty of room for all, lovely deck in the back of the house, nice level back yard to enjoy in the summer. In basement you will find your laundry area, newer heating system with AC for the summer days, and new hot water tank.
This property is off market, which means it's not currently listed for sale or rent on Zillow. This may be different from what's available on other websites or public sources.

