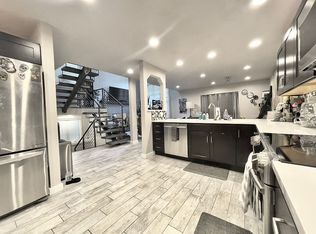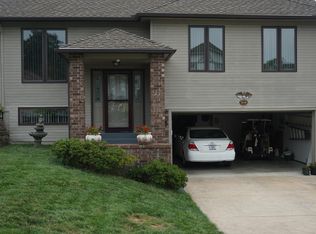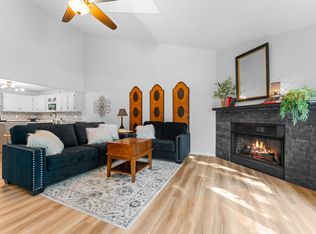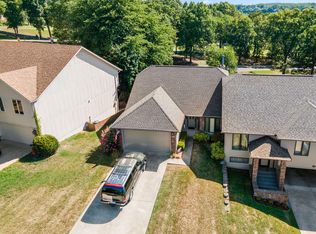Closed
Price Unknown
177 Eagle Pointe Drive, Branson, MO 65616
4beds
2,948sqft
Duplex
Built in 1993
-- sqft lot
$371,500 Zestimate®
$--/sqft
$1,560 Estimated rent
Home value
$371,500
$331,000 - $416,000
$1,560/mo
Zestimate® history
Loading...
Owner options
Explore your selling options
What's special
It's time you tee it up and shoot for that hole in one you have always dreamed of at Point Royale golf club! Not only will you experience award winning golf, but you will also love the amenities of the clubhouse, full service bar/restaurant, the swimming pool, tennis courts, access to gorgeous Lake Taneycomo and more! This move-in ready for the golf season townhome features: golf course views right off the first tee box, four bedrooms (one non conforming), three bathrooms, two car garage, spacious deck, updated kitchen with granite & stainless, pantry, open floor plan, lower level with walk out patio, large back yard for those yard games and fur babies, and all just minutes from the Branson strip for entertainment, shopping, restaurants and more! Also, you will be just a chip away from pristine Lake Taneycomo for the most incredible trout fishing you will ever experience or a Scottie Scheffler drive to Table Rock Lake for water-sports, floating restaurants & more tournament bass fishing! Your albatross is waiting @ 177 Eagle Pointe Drive @ Pointe Royal Golf Club in Branson Missouri!
Zillow last checked: 8 hours ago
Listing updated: October 11, 2024 at 01:40pm
Listed by:
Ann Ferguson 417-830-0175,
Keller Williams Tri-Lakes
Bought with:
Bill White, 2021047655
HCW Realty
Source: SOMOMLS,MLS#: 60265091
Facts & features
Interior
Bedrooms & bathrooms
- Bedrooms: 4
- Bathrooms: 3
- Full bathrooms: 3
Primary bedroom
- Area: 238.97
- Dimensions: 15.67 x 15.25
Bedroom 2
- Area: 160.94
- Dimensions: 15.58 x 10.33
Bedroom 3
- Area: 181.73
- Dimensions: 14.92 x 12.18
Bedroom 4
- Description: No Window-Non Conforming
- Area: 541.48
- Dimensions: 29.67 x 18.25
Primary bathroom
- Area: 75.09
- Dimensions: 8.18 x 9.18
Bathroom full
- Area: 45.17
- Dimensions: 9.18 x 4.92
Bathroom full
- Area: 61.65
- Dimensions: 5 x 12.33
Entry hall
- Area: 296.36
- Dimensions: 17.25 x 17.18
Family room
- Area: 467.42
- Dimensions: 34.42 x 13.58
Garage
- Area: 445.7
- Dimensions: 23.25 x 19.17
Kitchen
- Area: 161.46
- Dimensions: 12.42 x 13
Laundry
- Area: 14.23
- Dimensions: 2.67 x 5.33
Living room
- Area: 391.31
- Dimensions: 17.33 x 22.58
Other
- Description: Storage
- Area: 35.33
- Dimensions: 10.33 x 3.42
Utility room
- Area: 33.93
- Dimensions: 6.08 x 5.58
Heating
- Central, Fireplace(s), Forced Air, Electric
Cooling
- Ceiling Fan(s), Central Air
Appliances
- Included: Dishwasher, Disposal, Dryer, Electric Water Heater, Exhaust Fan, Free-Standing Electric Oven, Microwave, Refrigerator, Washer
- Laundry: Laundry Room, W/D Hookup
Features
- Granite Counters, High Speed Internet, Internet - Cable, Other Counters, Vaulted Ceiling(s), Walk-In Closet(s), Wet Bar
- Flooring: Carpet, Tile
- Windows: Skylight(s), Double Pane Windows
- Basement: Finished,Walk-Out Access,Walk-Up Access,Full
- Attic: Pull Down Stairs
- Has fireplace: Yes
- Fireplace features: Basement, Electric, Living Room, Two or More, Wood Burning
Interior area
- Total structure area: 2,948
- Total interior livable area: 2,948 sqft
- Finished area above ground: 1,498
- Finished area below ground: 1,450
Property
Parking
- Total spaces: 2
- Parking features: Driveway, Garage Door Opener, Garage Faces Front, Paved
- Attached garage spaces: 2
- Has uncovered spaces: Yes
Features
- Levels: One
- Stories: 1
- Patio & porch: Covered, Front Porch, Patio
- Exterior features: Cable Access, Rain Gutters
- Has spa: Yes
- Spa features: Bath
- Has view: Yes
- View description: Golf Course
Lot
- Size: 7,666 sqft
- Features: Landscaped, On Golf Course
Details
- Parcel number: 186.023001005005.021
Construction
Type & style
- Home type: MultiFamily
- Architectural style: Patio Home
- Property subtype: Duplex
- Attached to another structure: Yes
Materials
- Synthetic Stucco, Vinyl Siding
- Foundation: Slab
- Roof: Composition
Condition
- Year built: 1993
Utilities & green energy
- Sewer: Public Sewer
- Water: Public
- Utilities for property: Cable Available
Community & neighborhood
Location
- Region: Branson
- Subdivision: Pointe Royale
HOA & financial
HOA
- HOA fee: $200 monthly
- Services included: Play Area, Clubhouse, Common Area Maintenance, Exercise Room, Gated Entry, Maintenance Grounds, Security, Snow Removal, Pool, Tennis Court(s), Trash, Walking Trails
- Association phone: 417-334-0634
Other
Other facts
- Listing terms: Cash,Conventional,FHA,USDA/RD,VA Loan
- Road surface type: Concrete, Asphalt
Price history
| Date | Event | Price |
|---|---|---|
| 10/11/2024 | Sold | -- |
Source: | ||
| 9/19/2024 | Pending sale | $379,000$129/sqft |
Source: | ||
| 6/24/2024 | Price change | $379,000-5%$129/sqft |
Source: | ||
| 4/5/2024 | Listed for sale | $399,000+5.3%$135/sqft |
Source: | ||
| 8/1/2023 | Listing removed | -- |
Source: | ||
Public tax history
| Year | Property taxes | Tax assessment |
|---|---|---|
| 2024 | $1,804 0% | $33,740 |
| 2023 | $1,804 +2.8% | $33,740 |
| 2022 | $1,754 +0.7% | $33,740 |
Find assessor info on the county website
Neighborhood: 65616
Nearby schools
GreatSchools rating
- NABranson Primary SchoolGrades: PK-KDistance: 4.8 mi
- 3/10Branson Jr. High SchoolGrades: 7-8Distance: 6 mi
- 7/10Branson High SchoolGrades: 9-12Distance: 7.6 mi
Schools provided by the listing agent
- Elementary: Branson Cedar Ridge
- Middle: Branson
- High: Branson
Source: SOMOMLS. This data may not be complete. We recommend contacting the local school district to confirm school assignments for this home.



