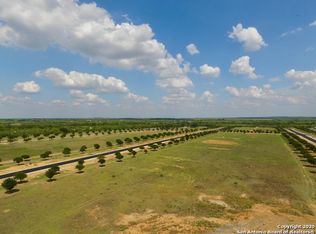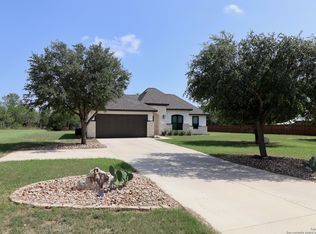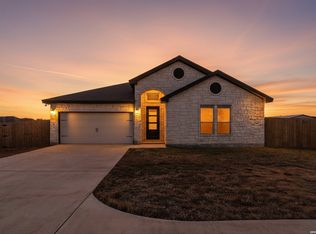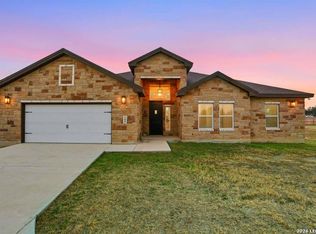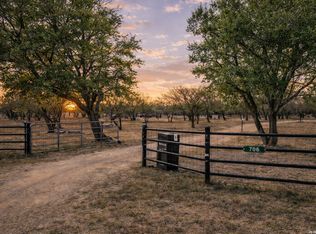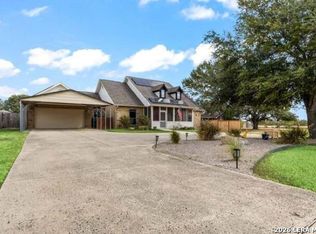OWNER FINANCING AVAILABLE! $5,000 SELLER CREDIT & 1% LENDER CREDIT OFFERED! Your opportunity to own a truly UNIQUE custom-built home, offering 3,316 sqft of thoughtfully designed living space on a flat .75-acre lot with no rear neighbors, backing up to a private ranch.This modern open-concept home features 4 bedrooms and 4 full bathrooms, including a spacious primary suite with a luxurious bath - complete with a vintage-style standalone tub, rain shower, and a large walk-in closet with its own private laundry area. Bedrooms 2 and 3 serve as guest suites with their own bathrooms, while the 4th bedroom stands out with vaulted ceilings and a unique hidden loft accessible by ladder! The home features a chef's kitchen with gas cooking, a pot filler, white quartz countertops, a massive walk-in pantry, and a wet bar in the living room. The living area is enhanced with tray ceilings, ceramic wood-look tile throughout, and two massive solid wood beams that frame the welcoming front entrance. Upstairs, you'll find a fully pre-wired media room with surround sound connections, along with an attached office and bonus room that can easily be used as a 5th and 6th bedroom if needed. This property also includes two laundry areas - one conveniently located inside the primary suite's closet and a second on the opposite side of the home. The 2-car garage offers built-in storage and a dedicated mop closet, while additional storage can be found throughout the home. The large covered patio comes pre-plumbed for an outdoor kitchen, and the entire property is equipped with a security camera system, with all appliances included in the sale. The lot is pre-plumbed and pre-wired for a future pool and pool house, offering even more possibilities for outdoor living. Located just 30 minutes from Downtown San Antonio and minutes from I-35, this one-of-a-kind property perfectly blends modern living, thoughtful design, and space to grow!
For sale
$629,900
177 E Short Meadow Dr, Lytle, TX 78052
4beds
3,316sqft
Est.:
Single Family Residence
Built in 2022
0.75 Acres Lot
$616,300 Zestimate®
$190/sqft
$17/mo HOA
What's special
Large covered patioCeramic wood-look tile throughoutWhite quartz countertopsVaulted ceilingsTwo laundry areasModern open-concept homePot filler
- 23 days |
- 444 |
- 19 |
Zillow last checked: 8 hours ago
Listing updated: February 03, 2026 at 10:07pm
Listed by:
Christopher Engstrom TREC #745386 (210) 683-6665,
Phyllis Browning Company
Source: LERA MLS,MLS#: 1936447
Tour with a local agent
Facts & features
Interior
Bedrooms & bathrooms
- Bedrooms: 4
- Bathrooms: 4
- Full bathrooms: 4
Primary bedroom
- Features: Walk-In Closet(s), Multi-Closets, Ceiling Fan(s), Full Bath
- Area: 224
- Dimensions: 14 x 16
Bedroom 2
- Area: 144
- Dimensions: 12 x 12
Bedroom 3
- Area: 144
- Dimensions: 12 x 12
Bedroom 4
- Area: 144
- Dimensions: 12 x 12
Primary bathroom
- Features: Tub/Shower Separate, Separate Vanity
- Area: 96
- Dimensions: 12 x 8
Dining room
- Area: 96
- Dimensions: 12 x 8
Kitchen
- Area: 130
- Dimensions: 13 x 10
Living room
- Area: 300
- Dimensions: 20 x 15
Heating
- Central, Electric
Cooling
- Central Air
Appliances
- Included: Washer, Dryer, Washer/Dryer Stacked, Self Cleaning Oven, Microwave, Range, Gas Cooktop, Refrigerator, Disposal, Dishwasher, Water Softener Owned, Vented Exhaust Fan, Electric Water Heater
- Laundry: Laundry Closet, Main Level
Features
- One Living Area, Separate Dining Room, Kitchen Island, Pantry, Study/Library, Media Room, High Ceilings, Open Floorplan, High Speed Internet, Walk-In Closet(s), Master Downstairs, Ceiling Fan(s), Wet Bar
- Flooring: Carpet, Ceramic Tile
- Windows: Window Coverings
- Has basement: No
- Attic: Pull Down Storage,Access Only,Pull Down Stairs
- Number of fireplaces: 1
- Fireplace features: One, Mock Fireplace
Interior area
- Total interior livable area: 3,316 sqft
Property
Parking
- Total spaces: 2
- Parking features: Two Car Garage, Garage Door Opener
- Garage spaces: 2
Features
- Levels: Two
- Stories: 2
- Patio & porch: Covered
- Pool features: None
Lot
- Size: 0.75 Acres
- Features: Cul-De-Sac, Greenbelt, 1/2-1 Acre, Street Gutters
Details
- Parcel number: 0255400000010500
Construction
Type & style
- Home type: SingleFamily
- Property subtype: Single Family Residence
Materials
- Stucco
- Foundation: Slab
- Roof: Composition
Condition
- Pre-Owned
- New construction: No
- Year built: 2022
Utilities & green energy
- Sewer: Septic
- Water: Water System
- Utilities for property: Cable Available
Community & HOA
Community
- Features: None
- Security: Smoke Detector(s), Prewired
- Subdivision: The Granberg
HOA
- Has HOA: Yes
- HOA fee: $200 annually
- HOA name: THE GRANBERG PROPERTY OWNERS ASSOCIA
Location
- Region: Lytle
Financial & listing details
- Price per square foot: $190/sqft
- Tax assessed value: $626,720
- Annual tax amount: $10,841
- Price range: $629.9K - $629.9K
- Date on market: 1/24/2026
- Cumulative days on market: 294 days
- Listing terms: Conventional,FHA,VA Loan,1st Seller Carry,TX Vet,Cash
- Road surface type: Paved
Estimated market value
$616,300
$585,000 - $647,000
$3,249/mo
Price history
Price history
| Date | Event | Price |
|---|---|---|
| 1/24/2026 | Listed for sale | $629,900-2.3%$190/sqft |
Source: | ||
| 1/18/2026 | Listing removed | $644,999$195/sqft |
Source: | ||
| 10/29/2025 | Listing removed | $3,650$1/sqft |
Source: LERA MLS #1885717 Report a problem | ||
| 9/22/2025 | Listed for rent | $3,650$1/sqft |
Source: LERA MLS #1885717 Report a problem | ||
| 9/3/2025 | Price change | $644,999-1.5%$195/sqft |
Source: | ||
Public tax history
Public tax history
| Year | Property taxes | Tax assessment |
|---|---|---|
| 2025 | -- | $626,720 +2.7% |
| 2024 | $10,842 +4.8% | $610,050 -1.8% |
| 2023 | $10,346 +540.7% | $621,010 +625.5% |
Find assessor info on the county website
BuyAbility℠ payment
Est. payment
$3,617/mo
Principal & interest
$2907
Property taxes
$693
HOA Fees
$17
Climate risks
Neighborhood: 78052
Nearby schools
GreatSchools rating
- NALytle Primary SchoolGrades: PK-1Distance: 1.8 mi
- 4/10Lytle Junior High SchoolGrades: 6-8Distance: 2.2 mi
- 4/10Lytle High SchoolGrades: 9-12Distance: 2.2 mi
Schools provided by the listing agent
- Elementary: Lytle
- Middle: Lytle
- High: Lytle
- District: Lytle
Source: LERA MLS. This data may not be complete. We recommend contacting the local school district to confirm school assignments for this home.
- Loading
- Loading
