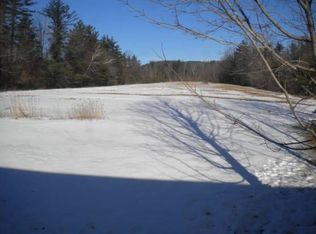Terrific property with great amenities! This 3-4 bedroom home offers Brazilian hardwood, bamboo, carpet, tile, and slate flooring. 2nd floor laundry room, Pellet stove for alternative heat source in Family room, lovely Dining room with wainscoting & chair rail and formal Living room. New Shaker maple cabinets in kitchen with beautiful cathedral porch off back with electric fireplace. New windows throughout, new front door, new vinyl siding, Master en suite with full bathroom/double sinks, and optional 4th bedroom or dressing room. Walk-out basement, above ground pool, and custom composite decking. Walk-out basement is ruffed-in and plumbed for full bathroom. Wonderful yard! Easy commuting location. Property borders ~38+/- acres conservation land!
This property is off market, which means it's not currently listed for sale or rent on Zillow. This may be different from what's available on other websites or public sources.

