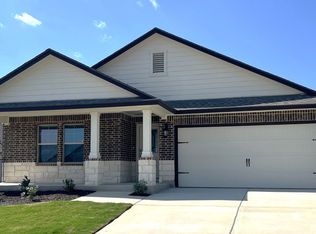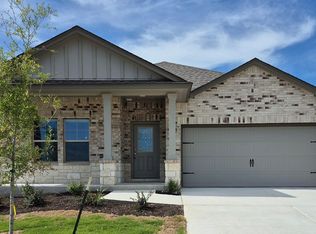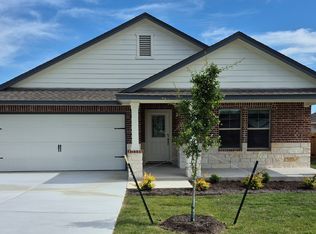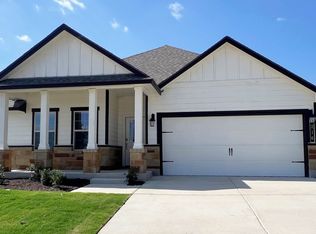Sold
Price Unknown
177 Creekfall Rd, Burnet, TX 78611
3beds
1,370sqft
Single Family Residence
Built in 2025
-- sqft lot
$254,200 Zestimate®
$--/sqft
$2,138 Estimated rent
Home value
$254,200
$226,000 - $285,000
$2,138/mo
Zestimate® history
Loading...
Owner options
Explore your selling options
What's special
The Auburn floorplan at Creekfall in Burnet, Texas is a 3-bedroom, 2-bathroom single-story home covering approximately 1,370 sq. ft. with a 2-car garage that gives plenty of space to park your car or for storage space.
In this floorplan, you'll find a home that makes the most of its space. The kitchen features beautiful granite countertop island to prep meals or spend time together as it flows into the great room and dining area, complete with a dining nook.
Enjoy nature from the backyard covered patio that is attached to the dining area. Here you can start or end your day relaxing with nature.
The bedrooms are carpeted, and the primary bedroom has an attached bathroom with a walk-in shower that can be opted for a tub with shower. The two secondary bedrooms share a functional bathroom between them, along with spacious closets space for storage.
Like with all our homes, you'll never be too far from home with our smart home technology integrated into your home. Find security and control through the Qolsys panel, your phone, or voice and when you want to add additional smart home tech, easily integrate with Z-wave or Bluetooth technology.
Talk to us today to learn more about the Auburn floorplan!
Zillow last checked: October 08, 2025 at 05:05pm
Listing updated: October 08, 2025 at 05:05pm
Source: DR Horton
Facts & features
Interior
Bedrooms & bathrooms
- Bedrooms: 3
- Bathrooms: 2
- Full bathrooms: 2
Interior area
- Total interior livable area: 1,370 sqft
Property
Parking
- Total spaces: 2
- Parking features: Garage
- Garage spaces: 2
Features
- Levels: 1.0
- Stories: 1
Details
- Parcel number: 125657
Construction
Type & style
- Home type: SingleFamily
- Property subtype: Single Family Residence
Condition
- New Construction
- New construction: Yes
- Year built: 2025
Details
- Builder name: D.R. Horton
Community & neighborhood
Location
- Region: Burnet
- Subdivision: Creekfall
Price history
| Date | Event | Price |
|---|---|---|
| 10/23/2025 | Sold | -- |
Source: Agent Provided Report a problem | ||
| 10/15/2025 | Contingent | $278,660$203/sqft |
Source: | ||
| 9/29/2025 | Price change | $278,660-0.7%$203/sqft |
Source: | ||
| 9/16/2025 | Price change | $280,510-12.5%$205/sqft |
Source: | ||
| 9/13/2025 | Price change | $320,700+14.3%$234/sqft |
Source: | ||
Public tax history
| Year | Property taxes | Tax assessment |
|---|---|---|
| 2025 | -- | $35,196 |
Find assessor info on the county website
Neighborhood: 78611
Nearby schools
GreatSchools rating
- 5/10Rj Richey Elementary SchoolGrades: 3-5Distance: 1.5 mi
- 4/10Burnet Middle SchoolGrades: 6-8Distance: 1.8 mi
- 6/10Burnet High SchoolGrades: 9-12Distance: 1.9 mi
Schools provided by the MLS
- Elementary: Burnet Elementary School
- Middle: Burnet Middle School
- High: Burnet High School
- District: Burnet CISD
Source: DR Horton. This data may not be complete. We recommend contacting the local school district to confirm school assignments for this home.



