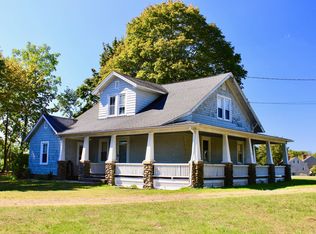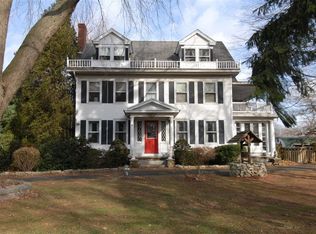Sold for $390,000
$390,000
177 Cook Hill Road, Wallingford, CT 06492
3beds
1,860sqft
Single Family Residence
Built in 1979
0.42 Acres Lot
$474,200 Zestimate®
$210/sqft
$3,185 Estimated rent
Home value
$474,200
$450,000 - $498,000
$3,185/mo
Zestimate® history
Loading...
Owner options
Explore your selling options
What's special
Extra, Extra, Read All About It! This gorgeous Raised Ranch located at 177 Cook Hill Rd has just blessed the Wallingford Real Estate active listing market. Located at the top of Cook Hill Rd., this home offers a flat lot set back from the road with .42 acres of land. The exterior features offer privacy, a stone walk-way, new expansive deck and the highly sought after Kloter Farms Shed with upgraded additional windows and storage. Thru the front door and up the split foyer are gleaming hardwoods that spill from one room to the next (including kitchen) on the main floor. Light, bright and open, the main level has been freshly painted, newer thermopane replacement windows, two exquisite and completely remodeled bathrooms (including master-bath). The kitchen features Stainless steel appliances, backsplash, oak cabinetry and sun-drenched slider doors that lead to your spacious deck.This home is set up with a perfect flow for entertaining. The fully finished lower level features a family room with built-ins and wood burning stove insert that's perfect for the cool New England nights. Worried about heating costs in general? Let not your heart be troubled because the owners had a SUPER EFFECIENT tankless Propane heating system installed. The owners spent in total $1,550 on heat for the entire year of 2022!This home is not just turn-key and something you can be proud to own, its also economical! Be sure to schedule a showing on this one as we are priced to sell! Open-house 02/26 1-3pm
Zillow last checked: 8 hours ago
Listing updated: April 17, 2023 at 01:50pm
Listed by:
Jordan Ostrofsky 203-687-0992,
KW Legacy Partners 860-313-0700
Bought with:
Christine Aquila, RES.0802464
Coldwell Banker Realty
Source: Smart MLS,MLS#: 170552153
Facts & features
Interior
Bedrooms & bathrooms
- Bedrooms: 3
- Bathrooms: 3
- Full bathrooms: 2
- 1/2 bathrooms: 1
Primary bedroom
- Features: Full Bath, Remodeled
- Level: Main
Bedroom
- Features: Hardwood Floor
- Level: Main
Bedroom
- Features: Hardwood Floor
- Level: Main
Dining room
- Features: Hardwood Floor
- Level: Main
Kitchen
- Features: Hardwood Floor, Remodeled, Sliders
- Level: Main
Living room
- Features: Hardwood Floor, Remodeled
- Level: Main
Rec play room
- Features: Built-in Features, Engineered Wood Floor, Half Bath, Wood Stove
- Level: Lower
Heating
- Baseboard, Wood/Coal Stove, Propane
Cooling
- Window Unit(s)
Appliances
- Included: Oven/Range, Microwave, Refrigerator, Dishwasher, Washer, Dryer, Water Heater, Tankless Water Heater
- Laundry: Lower Level
Features
- Windows: Thermopane Windows
- Basement: Finished
- Attic: Access Via Hatch
- Number of fireplaces: 1
- Fireplace features: Insert
Interior area
- Total structure area: 1,860
- Total interior livable area: 1,860 sqft
- Finished area above ground: 1,232
- Finished area below ground: 628
Property
Parking
- Total spaces: 2
- Parking features: Attached
- Attached garage spaces: 2
Features
- Patio & porch: Deck
- Exterior features: Rain Gutters
Lot
- Size: 0.42 Acres
- Features: Cleared, Borders Open Space, Level
Details
- Additional structures: Shed(s)
- Parcel number: 2052741
- Zoning: xxxx
Construction
Type & style
- Home type: SingleFamily
- Architectural style: Ranch
- Property subtype: Single Family Residence
Materials
- Vinyl Siding
- Foundation: Concrete Perimeter, Raised
- Roof: Asphalt
Condition
- New construction: No
- Year built: 1979
Utilities & green energy
- Sewer: Public Sewer
- Water: Public
Green energy
- Green verification: ENERGY STAR Certified Homes
- Energy efficient items: Ridge Vents, Windows
Community & neighborhood
Location
- Region: Wallingford
Price history
| Date | Event | Price |
|---|---|---|
| 4/17/2023 | Sold | $390,000+1.3%$210/sqft |
Source: | ||
| 4/10/2023 | Contingent | $385,000$207/sqft |
Source: | ||
| 2/23/2023 | Listed for sale | $385,000+60.4%$207/sqft |
Source: | ||
| 1/8/2016 | Sold | $240,000$129/sqft |
Source: | ||
| 9/2/2015 | Pending sale | $240,000$129/sqft |
Source: Bottom Line Realty #P10057403 Report a problem | ||
Public tax history
| Year | Property taxes | Tax assessment |
|---|---|---|
| 2025 | $6,544 +14.9% | $271,300 +46% |
| 2024 | $5,697 +4.5% | $185,800 |
| 2023 | $5,451 +1% | $185,800 |
Find assessor info on the county website
Neighborhood: 06492
Nearby schools
GreatSchools rating
- NACook Hill SchoolGrades: PK-2Distance: 0.4 mi
- 5/10James H. Moran Middle SchoolGrades: 6-8Distance: 2.6 mi
- 6/10Mark T. Sheehan High SchoolGrades: 9-12Distance: 2.5 mi
Schools provided by the listing agent
- Elementary: Cook Hill
- High: Mark T. Sheehan
Source: Smart MLS. This data may not be complete. We recommend contacting the local school district to confirm school assignments for this home.
Get pre-qualified for a loan
At Zillow Home Loans, we can pre-qualify you in as little as 5 minutes with no impact to your credit score.An equal housing lender. NMLS #10287.
Sell with ease on Zillow
Get a Zillow Showcase℠ listing at no additional cost and you could sell for —faster.
$474,200
2% more+$9,484
With Zillow Showcase(estimated)$483,684

