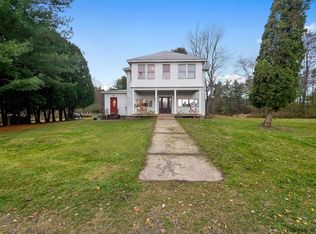Take a look at this cozy custom Cape Code on 6.7 acres, 2 bdrms 1.5 bath plus a home office, living room, dining room, kitchen, 2nd floor master w/ a half bath large walk in closet a sitting area perfect for a reading nook, 1st floor bedroom & full bath also has a great family room w/ sliders to the back yard & a wood stove, with a portion fenced in, great for kids or dogs, there is a small barn w/ electric, perfect for small animals, looking for your own hoppy farm, private space for your family, close to the elementary school & community YMCA, call agent for showing instructions.
This property is off market, which means it's not currently listed for sale or rent on Zillow. This may be different from what's available on other websites or public sources.
