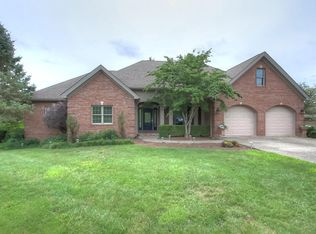Beautiful Home, Great Location, With Space, Space, Space!! This Home Has So Many Upgrades, Additions, Rearrangements, Etc., I cannot List All. Vaulted Entry Foyer, Formal Dining, Formal Living, Family Room With Gas FP, Upgraded Kitchen Includes Kitchen Aid Stainless Steel Appliances-Gas Stove /Hood, Exotic Granite Counter Tops, Glass Tile Back Splash, Center Island, Breakfast Area, Master Suite On Main Level, 5 Bedrooms, 3.5 Bathrooms, Lower Level Has Large Family/Rec Room, Home Office With Fireplace, Bedroom, Bathroom, Home Theater With Leather Motorized Seating, 4 Season Sun Room W/Wood Ceiling, Tiled Sidewalk & Porch, Large Laundry Room On Main, Custom Book Shelving In Lower Level Home Office. Heated 3-Car Garage. Added Crown Molding Throughout Home Including Lower Level. Upgraded 2 Staircases From Carpet To Hardwood, Upgraded Front Door System...Beautiful Entry! The List Goes On...On A Beautiful One Acre Lot! Must See!! Gas Log Free Standing FP In Sun Room Does Not Convey!
This property is off market, which means it's not currently listed for sale or rent on Zillow. This may be different from what's available on other websites or public sources.

