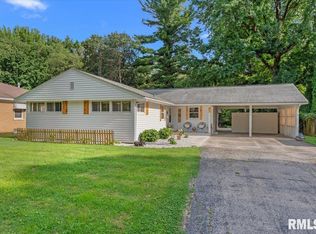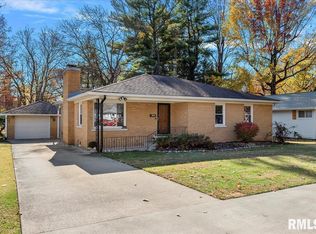This adorable & well maintained ranch is boasting some serious space & value! Enjoy updates like a furnace new this year, A/C in '17 plus some newer appliances in a super trendy kitchen upgraded in 2014. You'll love the open concept space between the living room & kitchen accompanied by natural light & a lovely fireplace as the focal point in the living room. 3 year old Hardwood throughout the main floor is warm & inviting, you'll find 3 generous BR's & a fantastic breezeway space sure to provide some rest and relaxation on summer days. The nearly acre large lot offers mature trees & plenty of yard space to enjoy. Downstairs you will entertain and enjoy with both rec and family spaces with endless possibilities for use. You'll find built in storage & shelving spaces, a bar area, small kitchenette w/full size fridge & even a half bath! This move in ready all brick charmer is in a prime Springfield location; close to interstate access, shopping, dining & minutes from downtown amenities!
This property is off market, which means it's not currently listed for sale or rent on Zillow. This may be different from what's available on other websites or public sources.


