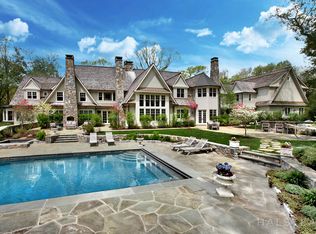Sold for $2,655,000
$2,655,000
177 Chichester Road, New Canaan, CT 06840
4beds
3,383sqft
Single Family Residence
Built in 1936
2.05 Acres Lot
$3,014,300 Zestimate®
$785/sqft
$8,086 Estimated rent
Home value
$3,014,300
$2.77M - $3.29M
$8,086/mo
Zestimate® history
Loading...
Owner options
Explore your selling options
What's special
Completely renovated and thoughtfully designed by award wining design studio Decca Interiors, this 4 bedroom, 4 bath home plus a substantial home office, exudes modern style and sophistication with exceptional attention paid to every detail. Featuring a custom italian kitchen and use of the highest-end materials throughout, 177 Chichester will appeal to those with the highest standards in design and architecture. Prime west side location 5 min drive to town and a short walk to the Lee Garden. Tesla Charger Installed. Interior dimensions provided by owner/interior designer are for reference only. Ask Listing Agent about Pool Site
Zillow last checked: 8 hours ago
Listing updated: June 17, 2023 at 02:23am
Listed by:
TEAM SAXE + BRYAN OF COMPASS,
Christine D. Saxe 203-273-1548,
Compass Connecticut, LLC 203-442-6626,
Co-Listing Agent: Amanda Bryan 203-246-1064,
Compass Connecticut, LLC
Bought with:
Richard Tanner, RES.0811324
Houlihan Lawrence
Source: Smart MLS,MLS#: 170549143
Facts & features
Interior
Bedrooms & bathrooms
- Bedrooms: 4
- Bathrooms: 4
- Full bathrooms: 4
Primary bedroom
- Features: Full Bath, Hardwood Floor, Walk-In Closet(s)
- Level: Upper
- Area: 345 Square Feet
- Dimensions: 15 x 23
Bedroom
- Level: Upper
- Area: 154 Square Feet
- Dimensions: 11 x 14
Bedroom
- Level: Upper
- Area: 160 Square Feet
- Dimensions: 10 x 16
Bedroom
- Level: Upper
- Area: 160 Square Feet
- Dimensions: 10 x 16
Den
- Features: Hardwood Floor
- Level: Main
- Area: 120 Square Feet
- Dimensions: 12 x 10
Great room
- Features: Dining Area, Fireplace, French Doors, Hardwood Floor
- Level: Main
- Area: 544 Square Feet
- Dimensions: 17 x 32
Kitchen
- Features: Hardwood Floor, Kitchen Island
- Level: Main
- Area: 240 Square Feet
- Dimensions: 10 x 24
Other
- Features: Built-in Features, French Doors, Full Bath
- Level: Main
- Area: 364 Square Feet
- Dimensions: 14 x 26
Heating
- Forced Air, Oil
Cooling
- Central Air
Appliances
- Included: Oven/Range, Refrigerator, Dishwasher, Washer, Dryer, Water Heater
- Laundry: Main Level
Features
- Entrance Foyer, Smart Thermostat
- Doors: French Doors
- Basement: Full,Unfinished
- Attic: Pull Down Stairs
- Number of fireplaces: 1
Interior area
- Total structure area: 3,383
- Total interior livable area: 3,383 sqft
- Finished area above ground: 3,383
Property
Parking
- Total spaces: 2
- Parking features: Detached, Paved, Driveway, Private
- Garage spaces: 2
- Has uncovered spaces: Yes
Features
- Patio & porch: Porch, Terrace
- Exterior features: Rain Gutters
Lot
- Size: 2.05 Acres
- Features: Dry, Level
Details
- Parcel number: 184248
- Zoning: 200
Construction
Type & style
- Home type: SingleFamily
- Architectural style: Farm House,Modern
- Property subtype: Single Family Residence
Materials
- Wood Siding
- Foundation: Block, Concrete Perimeter
- Roof: Wood
Condition
- New construction: No
- Year built: 1936
Utilities & green energy
- Sewer: Septic Tank
- Water: Public
- Utilities for property: Cable Available
Community & neighborhood
Community
- Community features: Park, Pool
Location
- Region: New Canaan
Price history
| Date | Event | Price |
|---|---|---|
| 6/15/2023 | Sold | $2,655,000+10.9%$785/sqft |
Source: | ||
| 3/3/2023 | Contingent | $2,395,000$708/sqft |
Source: | ||
| 2/24/2023 | Listed for sale | $2,395,000-11%$708/sqft |
Source: | ||
| 5/29/2022 | Listing removed | -- |
Source: | ||
| 5/20/2022 | Listed for sale | $2,690,000+18.2%$795/sqft |
Source: | ||
Public tax history
| Year | Property taxes | Tax assessment |
|---|---|---|
| 2025 | $26,693 +3.4% | $1,599,360 |
| 2024 | $25,814 +30.5% | $1,599,360 +53.1% |
| 2023 | $19,785 +3.1% | $1,044,610 |
Find assessor info on the county website
Neighborhood: 06840
Nearby schools
GreatSchools rating
- 9/10West SchoolGrades: PK-4Distance: 1 mi
- 9/10Saxe Middle SchoolGrades: 5-8Distance: 2.3 mi
- 10/10New Canaan High SchoolGrades: 9-12Distance: 2.3 mi
Schools provided by the listing agent
- Elementary: West
- Middle: Saxe Middle
- High: New Canaan
Source: Smart MLS. This data may not be complete. We recommend contacting the local school district to confirm school assignments for this home.
