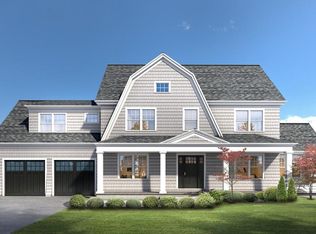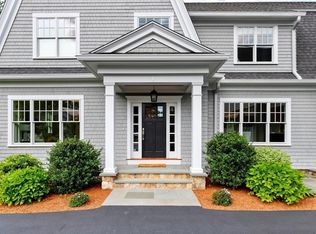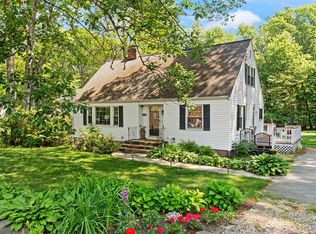Last home to be built as part of the Winding Road Development. Construction has just begun at 177 Cedar Street. Perfect for those looking to build in an established neighborhood of beautiful homes with top builder. Choose your own finishes from the ground up or select from one of NY Times bestselling author Erin Gates designer palettes. Each home has a high-end level of finish + inviting outdoor living space to play and relax in. Set on a level lot, this Gambrel Style Colonial will have a 3-car garage, ample mudroom with plenty of storage, open concept kitchen, flooded in natural light, Subzero & Wolf appliances, walk-in pantry & fireplaced family room with vaulted ceiling. 1st flr study or homework room & formal living room. Four bedrooms on the 2nd floor including master suite with walk-in closet w/ island,sumptuous spa-like bath with heated floors.Third floor offers another bedroom, full bath and study. Finished walk-out lower level offers a gym, recreation room & full bath.
This property is off market, which means it's not currently listed for sale or rent on Zillow. This may be different from what's available on other websites or public sources.


