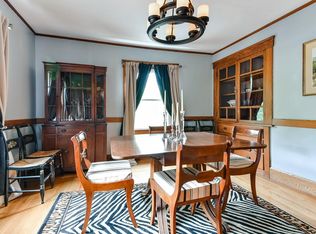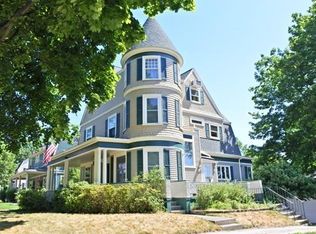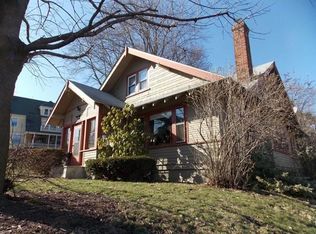Located in the center of the BEST OF BOTH WORLDS! Short walk to historic downtown Clinton, shopping and restaurants and nearby Central Park, yet minutes to Rte. 495, Rte. 2, 190 and the Mass Pike. Drive this Road of beautiful homes, this gorgeous Grand Dutch Colonial has quality detailing, spacious rooms, wonderful flow over beautifully aged wood floors. Plenty of space over four floors from the huge family room on the lower level to the coveted tree-house bedroom upstairs. Wide hallways, high ceilings, beautiful woodwork. Large window-walled office overlooking the yard. A front porch to start and end your day in the shade of the old trees that line this fine road.
This property is off market, which means it's not currently listed for sale or rent on Zillow. This may be different from what's available on other websites or public sources.


