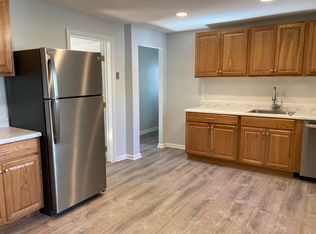A beautifully renovated Cape on a large level manicured lot with bordered by Evergreens, private wooden fence and enclosed hot tub next to a Town Park. Natural light flows throughout this three Bedroom, two Bathroom home with hardwood floors throughout, a floor to ceiling stone fireplace, and a spacious Living Room. Enjoy the morning sun in the eat-in Kitchen with white wooden cabinets, stainless steel appliances and granite countertops. The main floor also includes two Bedrooms and a modern Bathroom with grey hardwood floors, white subway tiles with a blue sea glass niche and marble saddle with Venetian plaster on the walls and ceiling. There is a Bonus room off the Kitchen which could be used as a TV room or Mudroom. The Upstairs Master Suite includes two walk in closets and a renovated Bathroom with sand color ceramic tiles, Jacuzzi tub, glass vanity, recess lights and Venetian plaster on walls. The Lower Level has a full unfinished walkout basement with new mechanicals and good storage. Alarm System included. Don’t miss the opportunity to own a pristine turnkey home in a sought after neighborhood near all Fairfield amenities and the new Metro North train station.
This property is off market, which means it's not currently listed for sale or rent on Zillow. This may be different from what's available on other websites or public sources.
