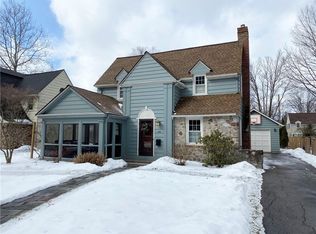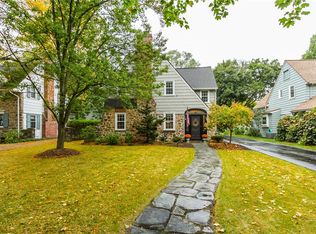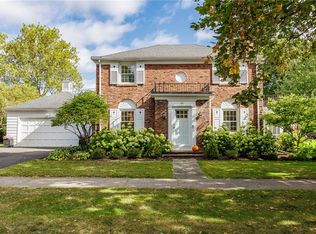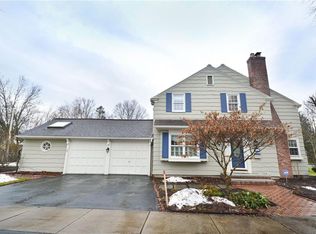Closed
$400,000
177 Buckland Ave, Rochester, NY 14618
3beds
1,504sqft
Single Family Residence
Built in 1930
9,583.2 Square Feet Lot
$423,700 Zestimate®
$266/sqft
$2,579 Estimated rent
Maximize your home sale
Get more eyes on your listing so you can sell faster and for more.
Home value
$423,700
$403,000 - $445,000
$2,579/mo
Zestimate® history
Loading...
Owner options
Explore your selling options
What's special
Incredible Meadowbrook Charmer in Pristine Condition! Loads of Character & Updates Including Gorgeous Hardwood Flooring with Decorative Inlay Borders; Living Room with Stone Fireplace & French Doors to Wonderful Screened Porch; Leaded Glass Windows; Newer Kitchen with Breakfast Bar, Brand New 1st Floor Full Bath; Mudhall Entry From Garage; Full Walk-up Unfinished Attic, Super Clean Basement; Fabulously Landscaped, Fully Fenced Yard with Stone Patio & Serpentine Stone Wall. Some Key Dates: Hi-Eff Furnace 2005, Tear-Off Architectural Roof 2006, New A/C 2015, New 200 Amp Electric 2017, New Driveway 2018, New Tankless Water Heater 2019, New 1st Floor Bath 2019, Chimney Repaired 2023. Fabulous, Highly Desirable Location with Sidewalks & Streetlights, AND Easy Walk to 12 Corners Shops, Restaurants, Schools, & Farmer's Market! Delayed Negotiations until Mon 7/24 at 3:00 PM.
Zillow last checked: 8 hours ago
Listing updated: August 31, 2023 at 01:20pm
Listed by:
Steven W. Ward 585-703-9400,
RE/MAX Realty Group
Bought with:
Jane Kinsella, 40KI0453287
Howard Hanna
Source: NYSAMLSs,MLS#: R1485645 Originating MLS: Rochester
Originating MLS: Rochester
Facts & features
Interior
Bedrooms & bathrooms
- Bedrooms: 3
- Bathrooms: 2
- Full bathrooms: 2
- Main level bathrooms: 1
Heating
- Gas, Forced Air
Cooling
- Central Air
Appliances
- Included: Dryer, Dishwasher, Gas Oven, Gas Range, Gas Water Heater, Microwave, Refrigerator, Washer
Features
- Breakfast Bar, Separate/Formal Dining Room, Entrance Foyer, Eat-in Kitchen, Separate/Formal Living Room
- Flooring: Ceramic Tile, Hardwood, Varies
- Windows: Leaded Glass
- Basement: Full
- Number of fireplaces: 1
Interior area
- Total structure area: 1,504
- Total interior livable area: 1,504 sqft
Property
Parking
- Total spaces: 1
- Parking features: Attached, Electricity, Garage, Driveway, Garage Door Opener
- Attached garage spaces: 1
Features
- Levels: Two
- Stories: 2
- Patio & porch: Patio, Porch, Screened
- Exterior features: Blacktop Driveway, Fully Fenced, Patio
- Fencing: Full
Lot
- Size: 9,583 sqft
- Dimensions: 60 x 160
- Features: Residential Lot
Details
- Parcel number: 2620001371300004030000
- Special conditions: Standard
Construction
Type & style
- Home type: SingleFamily
- Architectural style: Colonial
- Property subtype: Single Family Residence
Materials
- Shake Siding, Stone, Copper Plumbing
- Foundation: Block
- Roof: Asphalt,Shingle
Condition
- Resale
- Year built: 1930
Utilities & green energy
- Electric: Circuit Breakers
- Sewer: Connected
- Water: Connected, Public
- Utilities for property: Cable Available, Sewer Connected, Water Connected
Community & neighborhood
Location
- Region: Rochester
- Subdivision: Meadowbrook
Other
Other facts
- Listing terms: Cash,Conventional
Price history
| Date | Event | Price |
|---|---|---|
| 8/30/2023 | Sold | $400,000+33.4%$266/sqft |
Source: | ||
| 7/25/2023 | Pending sale | $299,900$199/sqft |
Source: | ||
| 7/19/2023 | Listed for sale | $299,900+62.1%$199/sqft |
Source: | ||
| 10/5/2006 | Sold | $185,000+48.1%$123/sqft |
Source: Public Record Report a problem | ||
| 10/19/1998 | Sold | $124,900$83/sqft |
Source: Public Record Report a problem | ||
Public tax history
| Year | Property taxes | Tax assessment |
|---|---|---|
| 2024 | -- | $215,300 |
| 2023 | -- | $215,300 |
| 2022 | -- | $215,300 |
Find assessor info on the county website
Neighborhood: 14618
Nearby schools
GreatSchools rating
- NACouncil Rock Primary SchoolGrades: K-2Distance: 1.2 mi
- 7/10Twelve Corners Middle SchoolGrades: 6-8Distance: 0.4 mi
- 8/10Brighton High SchoolGrades: 9-12Distance: 0.3 mi
Schools provided by the listing agent
- Elementary: French Road Elementary
- Middle: Twelve Corners Middle
- High: Brighton High
- District: Brighton
Source: NYSAMLSs. This data may not be complete. We recommend contacting the local school district to confirm school assignments for this home.



