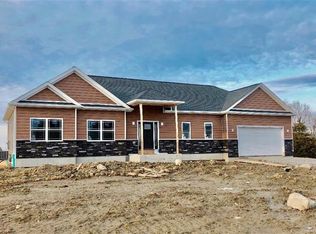DONT MISS this STUNNING Custom Built Hillside Ranch on a nearly 1 Acre lot. Seller will consider offers between $260,000-$285,000. Seller will install privacy fence along property line adjacent to County line rd (negotiable). Open Concept Kitchen/Living/Dining Room w/ Soaring Cathedral Ceilings, Wall of Windows, & Stacked Stone Fireplace. Kitchen has bright White Shaker Cabinets & MSI Quartz countertops. Both Full baths feature slate floor & Cermaic tile tub surround. 3 Generous sized bedrooms w/ 9 ft ceilings, Including a Master Bedroom w/ Large Walk-In Closet, Private Ensuite w/ double vanity, walk-in shower & jacuzzi tub.Full Poured Basement with sliding glass door Egress can be finished to add an extra 1600 sq ft+ of living space! Relax on back porch overlooking yard. Alden Schools.
This property is off market, which means it's not currently listed for sale or rent on Zillow. This may be different from what's available on other websites or public sources.
