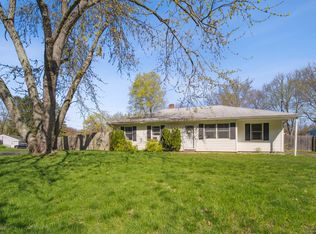Sold for $415,000
$415,000
177 Borrmann Road, East Haven, CT 06512
6beds
2,780sqft
Single Family Residence
Built in 1955
0.29 Acres Lot
$454,300 Zestimate®
$149/sqft
$4,615 Estimated rent
Home value
$454,300
$409,000 - $495,000
$4,615/mo
Zestimate® history
Loading...
Owner options
Explore your selling options
What's special
Picture yourself stepping into this sprawling six-bedroom colonial home—a sanctuary of space and comfort, featuring a formal living room and dining room for entertaining, two main-level bedrooms with a full bath, and a convenient laundry area. Upstairs, discover four additional bedrooms, a cozy sitting area, and a modern full bathroom with a walk-in shower. Each bedroom offers a private haven, while the overall layout ensures a harmonious flow throughout. The fenced-in large yard offers an outdoor oasis for playtime and relaxation. With its versatile layout, this property is perfect for a large family or those seeking in-law living arrangements. Conveniently located near local attractions, schools, and parks, this colonial gem awaits your family's next chapter—schedule a private tour today and envision the possibilities of making lasting memories in this exceptional residence. Your dream home is just one visit away! Solar panels in place with SUN RUN, ask agent for details.
Zillow last checked: 8 hours ago
Listing updated: July 09, 2024 at 08:19pm
Listed by:
Janet Colello 203-671-9749,
Century 21 AllPoints Realty 203-481-7247
Bought with:
Lauren Freedman, REB.0792452
Coldwell Banker Realty
Source: Smart MLS,MLS#: 170614768
Facts & features
Interior
Bedrooms & bathrooms
- Bedrooms: 6
- Bathrooms: 2
- Full bathrooms: 2
Primary bedroom
- Features: Ceiling Fan(s), Walk-In Closet(s), Wall/Wall Carpet
- Level: Upper
- Area: 252 Square Feet
- Dimensions: 14 x 18
Bedroom
- Level: Main
- Area: 192 Square Feet
- Dimensions: 12 x 16
Bedroom
- Level: Main
- Area: 108 Square Feet
- Dimensions: 9 x 12
Bedroom
- Features: Ceiling Fan(s), Wall/Wall Carpet
- Level: Upper
- Area: 196 Square Feet
- Dimensions: 14 x 14
Bedroom
- Features: Ceiling Fan(s), Wall/Wall Carpet
- Level: Upper
- Area: 234 Square Feet
- Dimensions: 13 x 18
Bedroom
- Features: Wall/Wall Carpet
- Level: Upper
- Area: 240 Square Feet
- Dimensions: 16 x 15
Bathroom
- Features: Remodeled, Full Bath, Tub w/Shower
- Level: Main
Bathroom
- Features: Remodeled, Full Bath
- Level: Upper
Dining room
- Level: Main
- Area: 165 Square Feet
- Dimensions: 11 x 15
Kitchen
- Level: Main
- Area: 143 Square Feet
- Dimensions: 11 x 13
Living room
- Level: Main
- Area: 495 Square Feet
- Dimensions: 15 x 33
Heating
- Forced Air, Propane
Cooling
- Central Air
Appliances
- Included: Oven/Range, Refrigerator, Dishwasher, Water Heater, Tankless Water Heater
Features
- Basement: None
- Attic: Storage
- Has fireplace: No
Interior area
- Total structure area: 2,780
- Total interior livable area: 2,780 sqft
- Finished area above ground: 2,780
Property
Parking
- Total spaces: 4
- Parking features: Driveway, Private
- Has uncovered spaces: Yes
Lot
- Size: 0.29 Acres
- Features: Corner Lot
Details
- Additional structures: Shed(s)
- Parcel number: 1099004
- Zoning: R-2
Construction
Type & style
- Home type: SingleFamily
- Architectural style: Colonial
- Property subtype: Single Family Residence
Materials
- Vinyl Siding
- Foundation: Concrete Perimeter
- Roof: Asphalt
Condition
- New construction: No
- Year built: 1955
Utilities & green energy
- Sewer: Public Sewer
- Water: Public
Green energy
- Energy generation: Solar
Community & neighborhood
Location
- Region: East Haven
Price history
| Date | Event | Price |
|---|---|---|
| 2/9/2024 | Sold | $415,000$149/sqft |
Source: | ||
| 12/22/2023 | Contingent | $415,000$149/sqft |
Source: | ||
| 12/18/2023 | Listed for sale | $415,000+144.1%$149/sqft |
Source: | ||
| 9/11/2017 | Sold | $170,000-4.3%$61/sqft |
Source: | ||
| 9/10/2017 | Pending sale | $177,700$64/sqft |
Source: William Raveis Real Estate #N10193077 Report a problem | ||
Public tax history
| Year | Property taxes | Tax assessment |
|---|---|---|
| 2025 | $6,442 | $192,640 |
| 2024 | $6,442 +7.2% | $192,640 |
| 2023 | $6,010 | $192,640 |
Find assessor info on the county website
Neighborhood: 06512
Nearby schools
GreatSchools rating
- NADeer Run SchoolGrades: PK-2Distance: 1.7 mi
- 5/10Joseph Melillo Middle SchoolGrades: 6-8Distance: 1.6 mi
- 2/10East Haven High SchoolGrades: 9-12Distance: 1.9 mi
Get pre-qualified for a loan
At Zillow Home Loans, we can pre-qualify you in as little as 5 minutes with no impact to your credit score.An equal housing lender. NMLS #10287.
Sell for more on Zillow
Get a Zillow Showcase℠ listing at no additional cost and you could sell for .
$454,300
2% more+$9,086
With Zillow Showcase(estimated)$463,386
