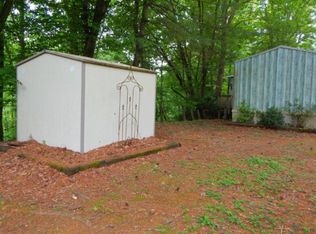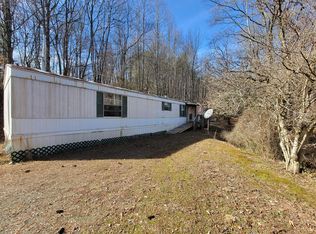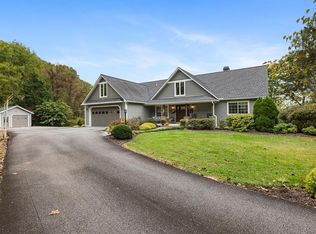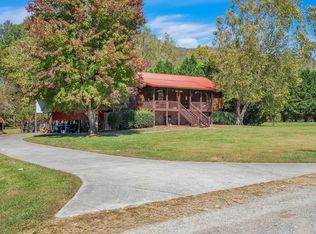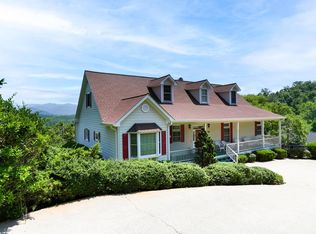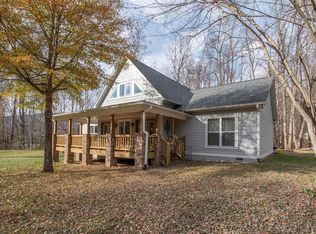Fantastic mountain retreat/farm in the Shooting Creek area on 9.19 unrestricted acres adjoining over 3300 acres of USFS! This property has it all—starting with stunning year-round mountain views and easy paved to the door access. Inside, you'll find a cozy living room with a grand rock fireplace, hardwood floors, a formal dining area, an eat-in kitchen with a breakfast bar and stainless Whirlpool appliances. A massive primary suite with its own fireplace and large ensuite with garden tub, 2 add'l bedrooms w/Jack and Jill bath. Downstairs, the finished basement includes a workshop/canning room, rec room, and an extra bedroom—perfect for guests or hobbies. New carpet upstairs, new flooring in basement, 2 heat pumps (zoned), and a whole-house generator for peace of mind. Outside, the amenities shine: a large detached 3-car garage, a 2-stall horse barn with feed & tack room, a goat barn, new fencing, multiple decks and a swim spa/hot tub for exercise and relaxation. Endless possibilities on this unique property —schedule your showing today! Too much to list! Visit this homes website for more pictures, video etc https://listings.wncrealestatephotography.com/sites/aaknvgx/unbranded
For sale
$799,740
177 Bob Penland Rd, Hayesville, NC 28904
4beds
--sqft
Est.:
Residential
Built in 1980
9.19 Acres Lot
$-- Zestimate®
$--/sqft
$-- HOA
What's special
- 318 days |
- 305 |
- 14 |
Zillow last checked: 8 hours ago
Listing updated: August 13, 2025 at 01:35pm
Listed by:
Christy Mitchell,
Berkshire Hathaway Homeservices-Great Smokys
Source: Carolina Smokies MLS,MLS#: 26039776
Tour with a local agent
Facts & features
Interior
Bedrooms & bathrooms
- Bedrooms: 4
- Bathrooms: 4
- Full bathrooms: 3
- 1/2 bathrooms: 1
- Main level bathrooms: 1
Primary bedroom
- Level: Second
- Area: 450.56
- Dimensions: 20.25 x 22.25
Bedroom 2
- Level: Second
- Area: 218.47
- Dimensions: 18.33 x 11.92
Bedroom 3
- Level: Second
- Area: 257.36
- Dimensions: 18.17 x 14.17
Bedroom 4
- Level: Basement
- Area: 259.41
- Dimensions: 20.08 x 12.92
Dining room
- Level: First
- Area: 165.76
- Dimensions: 12.92 x 12.83
Family room
- Area: 460
- Dimensions: 23 x 20
Kitchen
- Level: First
- Area: 219.92
- Dimensions: 15.17 x 14.5
Living room
- Level: First
- Area: 590.33
- Dimensions: 22 x 26.83
Heating
- Propane, Heat Pump
Cooling
- Central Electric, Heat Pump, Two Zone
Appliances
- Included: Dishwasher, Microwave, Electric Oven/Range, Refrigerator, Washer, Dryer, Electric Water Heater
- Laundry: In Basement
Features
- Breakfast Bar, Ceiling Fan(s), Country Kitchen, Formal Dining Room, Soaking Tub, Large Master Bedroom, Primary w/Ensuite, Pantry, Rec/Game Room, Split Bedroom, Workshop
- Flooring: Carpet, Ceramic Tile, Laminate
- Doors: Doors-Insulated
- Windows: Insulated Windows
- Basement: Full,Finished,Heated,Recreation/Game Room,Workshop,Exterior Entry,Interior Entry,Finished Bath,Lower/Terrace
- Attic: None
- Has fireplace: Yes
- Fireplace features: Gas Log, Two or More
Interior area
- Living area range: 4000+ Square Feet
Video & virtual tour
Property
Parking
- Parking features: Garage-Triple Detached, Garage-Single in Basement, Paved Driveway
- Attached garage spaces: 4
- Has uncovered spaces: Yes
Features
- Levels: Two
- Patio & porch: Deck, Porch
- Exterior features: Rustic Appearance
- Fencing: Fenced Yard
- Has view: Yes
- View description: Long Range View, Short Range View, View Year Round
Lot
- Size: 9.19 Acres
- Features: Adjoins USFS, Allow RVs, Level, Level Yard, Open Lot, Pasture, Private, Rolling, Suitable for Horses, Unrestricted
Details
- Additional structures: Barn(s), Outbuilding/Workshop, Storage Building/Shed
- Parcel number: 640900790583 & 640900792203
- Other equipment: Generator
- Horses can be raised: Yes
Construction
Type & style
- Home type: SingleFamily
- Architectural style: Farm House,Custom
- Property subtype: Residential
Materials
- HardiPlank Type
- Roof: Composition
Condition
- Year built: 1980
Utilities & green energy
- Sewer: Septic Tank
- Water: Well, Private
- Utilities for property: Cell Service Available
Community & HOA
Community
- Security: Security System
Location
- Region: Hayesville
Financial & listing details
- Tax assessed value: $413,800
- Annual tax amount: $1,975
- Date on market: 1/26/2025
- Listing terms: Cash,Conventional,VA Loan
- Road surface type: Paved
Estimated market value
Not available
Estimated sales range
Not available
$2,882/mo
Price history
Price history
| Date | Event | Price |
|---|---|---|
| 4/15/2025 | Price change | $799,740-4.2% |
Source: Carolina Smokies MLS #26039776 Report a problem | ||
| 1/26/2025 | Listed for sale | $835,000+80% |
Source: Carolina Smokies MLS #26039776 Report a problem | ||
| 6/27/2016 | Sold | $464,000+6.6% |
Source: NGBOR #247562 Report a problem | ||
| 7/23/2014 | Sold | $435,103 |
Source: Public Record Report a problem | ||
Public tax history
Public tax history
| Year | Property taxes | Tax assessment |
|---|---|---|
| 2024 | $1,945 | $413,800 |
| 2023 | $1,945 | $413,800 |
| 2022 | $1,945 | $413,800 |
Find assessor info on the county website
BuyAbility℠ payment
Est. payment
$4,425/mo
Principal & interest
$3845
Property taxes
$300
Home insurance
$280
Climate risks
Neighborhood: 28904
Nearby schools
GreatSchools rating
- NAHayesville Primary SchoolGrades: PK-2Distance: 9 mi
- 3/10Hayesville MiddleGrades: 6-8Distance: 9.2 mi
- 5/10Hayesville HighGrades: 9-12Distance: 9.1 mi
- Loading
- Loading
