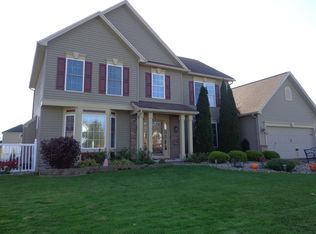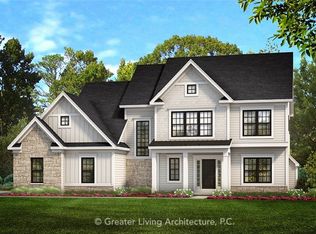Beautiful Builders Model Cape is PERFECT for entertaining. No step entrances and tons of upgrades. Sun lit open floor plan. First floor master suite. Large laundry/mud room. Fantastic kitchen has bay window and window seat plus huge island. Sliding glass door to back deck. You'll love the Great Room with gas fireplace which is open to the kitchen. First floor office/den. Open foyer. Lofted area for office or play room. 12-course basement great for finishing off if extra sq. footage is needed. Great location.
This property is off market, which means it's not currently listed for sale or rent on Zillow. This may be different from what's available on other websites or public sources.

