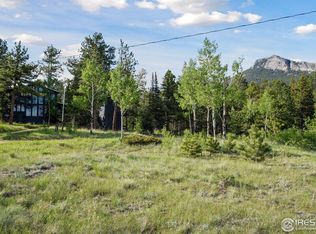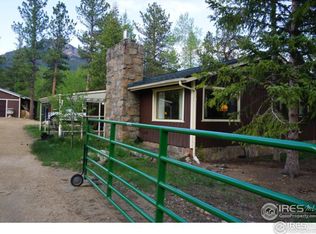Sold for $497,863
$497,863
177 Bill Waite Rd, Allenspark, CO 80510
3beds
1,596sqft
Cabin
Built in 1944
0.45 Acres Lot
$500,000 Zestimate®
$312/sqft
$2,793 Estimated rent
Home value
$500,000
Estimated sales range
Not available
$2,793/mo
Zestimate® history
Loading...
Owner options
Explore your selling options
What's special
THIS SELLER IS MOTIVATED - BRING AN OFFER! The serene location of this year around home is exceptional, and the home was once used as a parsonage. You'll enjoy views of open meadow to the south with close views of Mt Meeker to the west. As you enter the cabin, you'll discover a sun drenched covered porch that has been enclosed, winterized and converted to a sun-room ; from there you step into a cozy living room with a fireplace with wood burning insert; wood floors are under the living room carpet. The galley kitchen has stainless steel sinks, an electric range as well as a beautiful antique wood burning stove and a huge pantry! There are two main level bedrooms and an upper room that has a vaulted ceiling, currently used as an office but could make a beautiful primary bedroom. There's a large bonus room currently used for overflow sleeping off of the loft that might be used as a game room or even extra storage. The garage also has a loft with the same square feet of the garage footprint.This location is mere minutes from the entrance to the Wild Basin entrance to Rocky Mountain National Park and just down the road to Roosevelt National Forest, with horse back riding offered at the Meeker Park Lodge stables. Allenspark, Estes Park and Lyons are a short drive to the schools, exceptional restaurants, festivals, gift shops and great fun! * Buyers, please ask your Buyers Agent to open documents tab and share the documents with you.
Zillow last checked: 8 hours ago
Listing updated: October 30, 2025 at 03:50am
Listed by:
Tammy Ackerman 3037471111,
Rocky Mountain Property Inc.
Bought with:
Dan Siddall, 279541
Gateway Realty Group
Source: IRES,MLS#: 1028219
Facts & features
Interior
Bedrooms & bathrooms
- Bedrooms: 3
- Bathrooms: 2
- Full bathrooms: 1
- 3/4 bathrooms: 1
- Main level bathrooms: 2
Primary bedroom
- Description: Carpet
- Features: Shared Primary Bath
- Level: Main
- Area: 156 Square Feet
- Dimensions: 12 x 13
Bedroom 2
- Description: Carpet
- Level: Main
- Area: 130 Square Feet
- Dimensions: 10 x 13
Bedroom 3
- Description: Carpet
- Level: Main
- Area: 216 Square Feet
- Dimensions: 12 x 18
Dining room
- Description: Carpet
- Level: Main
- Area: 72 Square Feet
- Dimensions: 8 x 9
Family room
- Description: Carpet
- Level: Main
- Area: 220 Square Feet
- Dimensions: 10 x 22
Great room
- Description: Carpet
- Level: Upper
- Area: 324 Square Feet
- Dimensions: 18 x 18
Kitchen
- Description: Tile
- Level: Main
- Area: 77 Square Feet
- Dimensions: 7 x 11
Laundry
- Description: Other
- Level: Main
- Area: 72 Square Feet
- Dimensions: 6 x 12
Living room
- Description: Carpet
- Level: Main
- Area: 150 Square Feet
- Dimensions: 10 x 15
Heating
- Baseboard, 2 or more Heat Sources
Appliances
- Included: Electric Range, Refrigerator
- Laundry: Washer/Dryer Hookup
Features
- Separate Dining Room, Natural Woodwork
- Flooring: Wood
- Basement: None
- Has fireplace: Yes
- Fireplace features: Insert, Living Room
Interior area
- Total structure area: 1,596
- Total interior livable area: 1,596 sqft
- Finished area above ground: 1,596
- Finished area below ground: 0
Property
Parking
- Total spaces: 2
- Parking features: Garage
- Garage spaces: 2
- Details: Detached
Accessibility
- Accessibility features: Level Lot, Main Floor Bath, Accessible Bedroom, Main Level Laundry
Features
- Levels: Two
- Stories: 2
- Patio & porch: Patio
- Has view: Yes
- View description: Mountain(s)
Lot
- Size: 0.45 Acres
- Features: Wooded, Evergreen Trees, Native Plants, Level, Unincorporated
Details
- Parcel number: R0058404
- Zoning: F
- Special conditions: Private Owner
Construction
Type & style
- Home type: SingleFamily
- Architectural style: Cabin
- Property subtype: Cabin
Materials
- Frame
- Roof: Metal
Condition
- New construction: No
- Year built: 1944
Utilities & green energy
- Electric: Estes Park
- Gas: Hygiene
- Sewer: Septic Tank
- Water: Well
- Utilities for property: Electricity Available, Propane, Satellite Avail
Community & neighborhood
Location
- Region: Allenspark
- Subdivision: Allenspark Area
Other
Other facts
- Listing terms: Cash,Conventional,FHA,VA Loan
- Road surface type: Dirt
Price history
| Date | Event | Price |
|---|---|---|
| 10/23/2025 | Sold | $497,863-9.3%$312/sqft |
Source: | ||
| 9/16/2025 | Pending sale | $549,000$344/sqft |
Source: | ||
| 7/16/2025 | Price change | $549,000-6%$344/sqft |
Source: | ||
| 5/31/2025 | Price change | $584,000-0.8%$366/sqft |
Source: | ||
| 3/12/2025 | Listed for sale | $589,000+68.3%$369/sqft |
Source: | ||
Public tax history
| Year | Property taxes | Tax assessment |
|---|---|---|
| 2025 | $2,229 +2.3% | $31,838 -15.6% |
| 2024 | $2,180 +5.5% | $37,735 -1% |
| 2023 | $2,067 -2% | $38,100 +30.4% |
Find assessor info on the county website
Neighborhood: 80510
Nearby schools
GreatSchools rating
- 4/10Estes Park K-5 SchoolGrades: PK-5Distance: 8.7 mi
- 6/10Estes Park Middle SchoolGrades: 6-8Distance: 8.8 mi
- 4/10Estes Park High SchoolGrades: 9-12Distance: 8.8 mi
Schools provided by the listing agent
- Elementary: Estes Park
- Middle: Estes Park
- High: Estes Park
Source: IRES. This data may not be complete. We recommend contacting the local school district to confirm school assignments for this home.
Get a cash offer in 3 minutes
Find out how much your home could sell for in as little as 3 minutes with a no-obligation cash offer.
Estimated market value$500,000
Get a cash offer in 3 minutes
Find out how much your home could sell for in as little as 3 minutes with a no-obligation cash offer.
Estimated market value
$500,000

