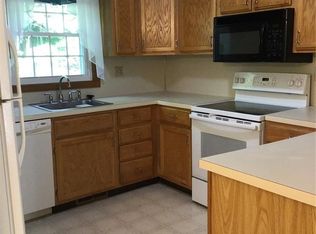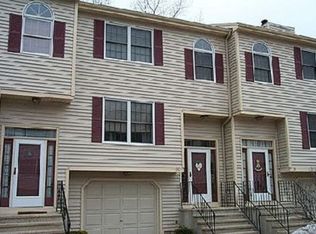Sold for $292,000 on 07/23/24
$292,000
177 Bemis Street #3C, Plymouth, CT 06786
2beds
1,514sqft
Condominium, Townhouse
Built in 1988
-- sqft lot
$312,500 Zestimate®
$193/sqft
$2,221 Estimated rent
Home value
$312,500
$263,000 - $372,000
$2,221/mo
Zestimate® history
Loading...
Owner options
Explore your selling options
What's special
Discover your new home in this charming 2-bedroom, 3-bathroom condo offering 1,514 sq ft of living space. Step inside to find beautiful hardwood floors throughout, creating a warm and inviting atmosphere. The living room features a cozy gas fireplace, perfect for relaxing on cool evenings. Enjoy year-round comfort with central air and gas heat. The kitchen is ready for your culinary adventures and flows effortlessly into the dining area. From there, step out onto a large deck overlooking peaceful woods - ideal for morning coffee or evening relaxation. The additional patio area is perfect for entertaining guests. Storage and parking are plentiful with under-house garage, but also with an additional detached 2-car garage that includes a workshop area and a walkup attic for all your extra storage needs. With only 20 units in this complex, you'll appreciate the tight-knit community and the serene wooded surroundings. Nearby, a lake with a recreation area offers opportunities for outdoor fun and relaxation. Experience the perfect blend of nature and convenience at 177 Bemis St. Schedule a visit today and make this beautiful condo your new home!
Zillow last checked: 8 hours ago
Listing updated: October 01, 2024 at 02:00am
Listed by:
Piotr Nowak 860-997-6397,
Real Estate Dudes 860-406-4060
Bought with:
Katie Breitkreutz, REB.0795172
Dave Jones Realty, LLC
Source: Smart MLS,MLS#: 24025272
Facts & features
Interior
Bedrooms & bathrooms
- Bedrooms: 2
- Bathrooms: 3
- Full bathrooms: 1
- 1/2 bathrooms: 2
Primary bedroom
- Level: Upper
- Area: 216 Square Feet
- Dimensions: 18 x 12
Bedroom
- Level: Upper
- Area: 168 Square Feet
- Dimensions: 14 x 12
Dining room
- Level: Main
- Area: 150 Square Feet
- Dimensions: 10 x 15
Living room
- Features: Fireplace, Hardwood Floor
- Level: Main
- Area: 240 Square Feet
- Dimensions: 16 x 15
Rec play room
- Level: Lower
- Area: 221 Square Feet
- Dimensions: 17 x 13
Heating
- Forced Air, Propane
Cooling
- Central Air
Appliances
- Included: Electric Range, Microwave, Refrigerator, Dishwasher, Disposal, Washer, Dryer, Electric Water Heater
Features
- Basement: Full,Heated,Finished,Cooled,Liveable Space
- Attic: None
- Number of fireplaces: 1
Interior area
- Total structure area: 1,514
- Total interior livable area: 1,514 sqft
- Finished area above ground: 1,514
Property
Parking
- Total spaces: 3
- Parking features: Detached, Attached, Garage Door Opener
- Attached garage spaces: 3
Features
- Stories: 3
- Patio & porch: Deck, Patio
- Exterior features: Balcony
Details
- Parcel number: 858837
- Zoning: RA2
Construction
Type & style
- Home type: Condo
- Architectural style: Townhouse
- Property subtype: Condominium, Townhouse
Materials
- Vinyl Siding
Condition
- New construction: No
- Year built: 1988
Utilities & green energy
- Sewer: Public Sewer
- Water: Public
Community & neighborhood
Security
- Security features: Security System
Community
- Community features: Lake
Location
- Region: Plymouth
HOA & financial
HOA
- Has HOA: Yes
- HOA fee: $330 monthly
- Amenities included: Management
- Services included: Maintenance Grounds, Trash, Road Maintenance, Insurance
Price history
| Date | Event | Price |
|---|---|---|
| 7/23/2024 | Sold | $292,000+16.8%$193/sqft |
Source: | ||
| 6/24/2024 | Pending sale | $250,000$165/sqft |
Source: | ||
| 6/21/2024 | Listed for sale | $250,000$165/sqft |
Source: | ||
Public tax history
| Year | Property taxes | Tax assessment |
|---|---|---|
| 2025 | $4,936 +2.4% | $124,740 |
| 2024 | $4,820 +2.5% | $124,740 |
| 2023 | $4,703 +18.4% | $124,740 +14.1% |
Find assessor info on the county website
Neighborhood: Terryville
Nearby schools
GreatSchools rating
- NAPlymouth Center SchoolGrades: PK-2Distance: 1.8 mi
- 5/10Eli Terry Jr. Middle SchoolGrades: 6-8Distance: 0.8 mi
- 6/10Terryville High SchoolGrades: 9-12Distance: 0.7 mi

Get pre-qualified for a loan
At Zillow Home Loans, we can pre-qualify you in as little as 5 minutes with no impact to your credit score.An equal housing lender. NMLS #10287.

