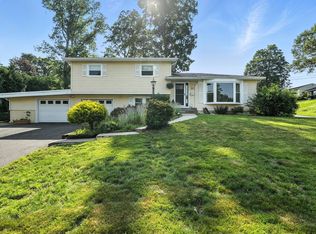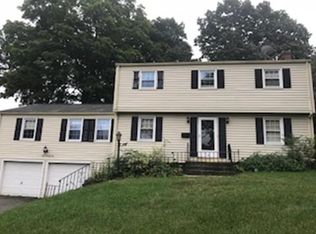From the moment you step into this well laid out home, you can tell it has been lovingly maintained over the years. Each room has been newly painted and when you step into the large living room, you can see the entire living space, from kitchen to dining area to sunroom, making this an ideal space for entertaining friends and family. Come see how you could enjoy sitting in your sunroom as light streams through the windows, but gives you all the privacy you could want from the neighbors. Step through your slider straight into your newly landscaped yard and onto your patio, or around the other side of the sunroom to your gazebo and fire pit. This yard is perfect for enjoyment with it's multiple spaces for rest, relaxation and fun! Easy to maintain and cost effective to heat with its newer gas boiler, as well as a comfort during our warm New England summers with central air.
This property is off market, which means it's not currently listed for sale or rent on Zillow. This may be different from what's available on other websites or public sources.

