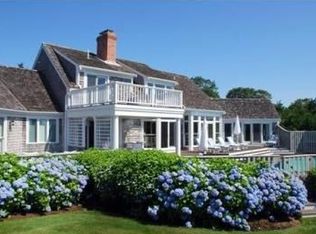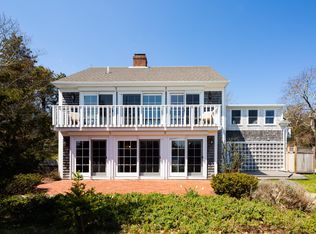This is a beautifully situated cape cod style home that sits on a 1.68 acre lot in a desirable section of East Orleans and is within walking distance to Nauset Beach. This home has a private driveway with 4 bedrooms and 4 baths including a mother-in-law’s apartment with a private entry. The master suite has a walk in closet with a slider to your own private deck. It has a beautiful bright sunroom off the kitchen with an open ceiling to the second floor family room loft with two bedrooms and your own private deck with water view, a spacious living room with fireplace, granite counters and central vacuum. The lower level is unfinished with a walk-out basement, outdoor shower, barbecue area, workshop and is configured for a bathroom on the basement level. The grounds have a spring feed irrigation system with professional landscaping with a gazebo that surround the home.
This property is off market, which means it's not currently listed for sale or rent on Zillow. This may be different from what's available on other websites or public sources.

