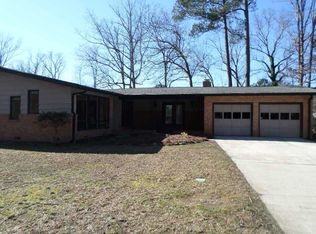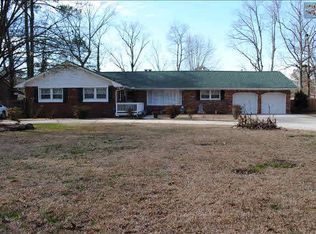Brick home located minutes from downtown, Lake Murray, and shopping! Relax on the country front porch, side screened porch, or deck overlooking spacious shaded back yard! Zoned for top-rated Lexington-Richland 5 Schools, this home has hardwood floors throughout, a formal living room, separate dining room, and a family room with fireplace. The open floor plan is great for entertaining. Four bedrooms are all located upstairs, including a sizable ownerâs suite w/ private bath and walk-in closets and 3 more bedrooms sharing a full bathroom. The downstairs family room has a separate entrance, fire place, a 3rd full bathroom, and access to a patio overlooking a large private backyard. Heated/cooled laundry room, 2-car garage with extra storage room, and large closets throughout provide plenty of storage. Energy efficient, double hung, gas filled, and lifetime (transferable) warranted vinyl windows were installed in 2012.
This property is off market, which means it's not currently listed for sale or rent on Zillow. This may be different from what's available on other websites or public sources.

