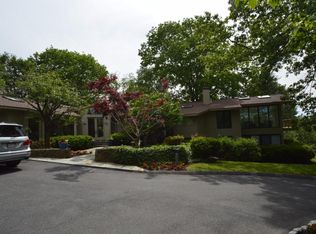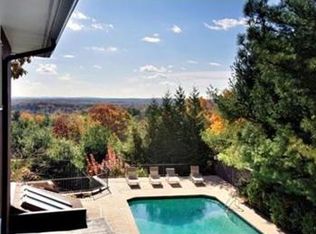Sold for $3,400,000
$3,400,000
177 Baldpate Hill Rd, Newton, MA 02459
5beds
7,166sqft
Single Family Residence
Built in 2005
0.5 Acres Lot
$3,492,400 Zestimate®
$474/sqft
$7,855 Estimated rent
Home value
$3,492,400
$2.97M - $4.12M
$7,855/mo
Zestimate® history
Loading...
Owner options
Explore your selling options
What's special
Set on one of the most desirable streets on Newton’s south side, this spectacular home offers the perfect combination of luxury, comfort & efficiency. Situated on a hilltop, as if perched above the world with views of Blue Hills and a peek of Boston. As you step inside, you are immediately struck by the spaciousness of the home. High ceilings & large windows flood the space with natural light. The central grand foyer joins the Dining Room, Kitchen, Living room and office, connecting each area with effortless elegance. Enjoy the privacy of the primary suite wing, and the bedrooms each with ensuite bath and breathtaking view. Indulge in spa-like indoor-outdoor living in the lower level, where a sauna, exercise room, and game room await. These luxuries spill seamlessly outdoors, revealing a shimmering in-ground pool, inviting you for a refreshing dip amidst the serenity of your surroundings. Convenient location offering the ideal balance of accessibility & tranquility.
Zillow last checked: 8 hours ago
Listing updated: December 12, 2023 at 08:05am
Listed by:
Ilene Solomon 617-702-6050,
Coldwell Banker Realty - Newton 617-969-2447,
Lilya Sorkin 617-792-6254
Bought with:
CRM Rentals Team
City Realty Group
Source: MLS PIN,MLS#: 73085748
Facts & features
Interior
Bedrooms & bathrooms
- Bedrooms: 5
- Bathrooms: 8
- Full bathrooms: 6
- 1/2 bathrooms: 2
- Main level bathrooms: 2
Primary bedroom
- Features: Walk-In Closet(s), Cedar Closet(s), Closet/Cabinets - Custom Built, Flooring - Hardwood, Window(s) - Picture, French Doors, Cable Hookup, Dressing Room, Recessed Lighting
- Level: Second
- Area: 600
- Dimensions: 20 x 30
Bedroom 2
- Features: Walk-In Closet(s), Flooring - Hardwood, Recessed Lighting
- Level: Second
- Area: 204
- Dimensions: 17 x 12
Bedroom 3
- Features: Walk-In Closet(s), Flooring - Hardwood, Recessed Lighting
- Level: Second
- Area: 204
- Dimensions: 17 x 12
Bedroom 4
- Features: Walk-In Closet(s), Flooring - Hardwood, Recessed Lighting
- Level: Second
- Area: 234
- Dimensions: 18 x 13
Bedroom 5
- Features: Walk-In Closet(s), Flooring - Hardwood, Exterior Access, Recessed Lighting
- Level: Basement
- Area: 224
- Dimensions: 16 x 14
Bathroom 1
- Features: Bathroom - Half, Flooring - Marble, Lighting - Sconce
- Level: Main,First
- Area: 30
- Dimensions: 6 x 5
Bathroom 2
- Features: Bathroom - Half, Flooring - Stone/Ceramic Tile, Lighting - Sconce, Pedestal Sink, Pocket Door
- Level: Main,First
- Area: 28
- Dimensions: 4 x 7
Bathroom 3
- Features: Bathroom - Full, Bathroom - Double Vanity/Sink, Bathroom - Tiled With Shower Stall, Bathroom - Tiled With Tub, Flooring - Stone/Ceramic Tile, Window(s) - Bay/Bow/Box, Window(s) - Picture, Jacuzzi / Whirlpool Soaking Tub, Recessed Lighting, Steam / Sauna, Lighting - Sconce
- Level: Second
- Area: 238
- Dimensions: 17 x 14
Dining room
- Features: Flooring - Hardwood, Recessed Lighting, Wainscoting, Lighting - Overhead, Crown Molding
- Level: Main,First
- Area: 238
- Dimensions: 17 x 14
Family room
- Features: Flooring - Hardwood, Window(s) - Bay/Bow/Box, Window(s) - Picture, French Doors, Cable Hookup, Deck - Exterior, Exterior Access, High Speed Internet Hookup, Open Floorplan, Recessed Lighting
- Level: Main,First
- Area: 468
- Dimensions: 26 x 18
Kitchen
- Features: Closet/Cabinets - Custom Built, Flooring - Hardwood, Countertops - Stone/Granite/Solid, Breakfast Bar / Nook, Open Floorplan, Recessed Lighting, Second Dishwasher, Stainless Steel Appliances, Wine Chiller, Lighting - Pendant
- Level: Main,First
- Area: 270
- Dimensions: 18 x 15
Living room
- Features: Flooring - Hardwood, Window(s) - Bay/Bow/Box, Window(s) - Picture, French Doors, Cable Hookup, Deck - Exterior, Exterior Access, Recessed Lighting
- Level: Main,First
- Area: 442
- Dimensions: 17 x 26
Office
- Features: Closet/Cabinets - Custom Built, Flooring - Hardwood, French Doors, Cable Hookup, High Speed Internet Hookup, Recessed Lighting, Wainscoting, Lighting - Overhead
- Level: Main
- Area: 255
- Dimensions: 17 x 15
Heating
- Forced Air, Radiant, Humidity Control, Natural Gas
Cooling
- Central Air
Appliances
- Included: Gas Water Heater, Water Heater, Oven, Dishwasher, Disposal, Microwave, Range, Refrigerator, Wine Refrigerator, Range Hood
- Laundry: Flooring - Stone/Ceramic Tile, Electric Dryer Hookup, Recessed Lighting, Washer Hookup, Second Floor
Features
- Recessed Lighting, Lighting - Overhead, Archway, Closet/Cabinets - Custom Built, Cable Hookup, High Speed Internet Hookup, Wainscoting, Bathroom - Full, Bathroom - Tiled With Tub & Shower, Lighting - Sconce, Closet, Entrance Foyer, Office, Bathroom, Game Room, Central Vacuum, Sauna/Steam/Hot Tub, High Speed Internet
- Flooring: Tile, Marble, Hardwood, Flooring - Marble, Flooring - Hardwood, Flooring - Stone/Ceramic Tile
- Doors: French Doors
- Windows: Bay/Bow/Box, Picture, Insulated Windows
- Basement: Full,Finished,Walk-Out Access,Radon Remediation System
- Number of fireplaces: 2
- Fireplace features: Family Room, Living Room
Interior area
- Total structure area: 7,166
- Total interior livable area: 7,166 sqft
Property
Parking
- Total spaces: 6
- Parking features: Attached, Garage Door Opener, Paved Drive, Off Street
- Attached garage spaces: 3
- Uncovered spaces: 3
Features
- Patio & porch: Deck - Exterior, Deck - Composite
- Exterior features: Deck - Composite, Pool - Inground Heated, Rain Gutters, Sprinkler System
- Has private pool: Yes
- Pool features: Pool - Inground Heated
- Has view: Yes
- View description: Scenic View(s)
- Frontage length: 120.00
Lot
- Size: 0.50 Acres
- Features: Easements
Details
- Parcel number: S:82 B:025 L:0065,706541
- Zoning: SR1
Construction
Type & style
- Home type: SingleFamily
- Architectural style: Colonial
- Property subtype: Single Family Residence
Materials
- Frame
- Foundation: Concrete Perimeter
- Roof: Shingle
Condition
- Year built: 2005
Utilities & green energy
- Electric: Generator, Generator Connection
- Sewer: Public Sewer
- Water: Public
- Utilities for property: for Electric Range, for Electric Dryer, Washer Hookup, Generator Connection
Community & neighborhood
Security
- Security features: Security System
Community
- Community features: Shopping, Tennis Court(s), Park, Walk/Jog Trails, Golf, Medical Facility, Bike Path, Conservation Area, Highway Access, House of Worship, Private School, Public School
Location
- Region: Newton
Price history
| Date | Event | Price |
|---|---|---|
| 12/11/2023 | Sold | $3,400,000-2.7%$474/sqft |
Source: MLS PIN #73085748 Report a problem | ||
| 8/1/2023 | Contingent | $3,495,000$488/sqft |
Source: MLS PIN #73085748 Report a problem | ||
| 6/28/2023 | Price change | $3,495,000-2.8%$488/sqft |
Source: MLS PIN #73085748 Report a problem | ||
| 5/3/2023 | Listed for sale | $3,595,000$502/sqft |
Source: MLS PIN #73085748 Report a problem | ||
| 4/22/2023 | Contingent | $3,595,000$502/sqft |
Source: MLS PIN #73085748 Report a problem | ||
Public tax history
| Year | Property taxes | Tax assessment |
|---|---|---|
| 2025 | $33,516 -4.7% | $3,420,000 -5.1% |
| 2024 | $35,179 +2.5% | $3,604,400 +6.9% |
| 2023 | $34,324 +4.5% | $3,371,700 +8% |
Find assessor info on the county website
Neighborhood: Oak Hill
Nearby schools
GreatSchools rating
- 9/10Memorial Spaulding Elementary SchoolGrades: K-5Distance: 0.1 mi
- 8/10Oak Hill Middle SchoolGrades: 6-8Distance: 0.8 mi
- 10/10Newton South High SchoolGrades: 9-12Distance: 0.8 mi
Schools provided by the listing agent
- Elementary: Mem. Spaulding
- Middle: Oak Hill
- High: Newton South
Source: MLS PIN. This data may not be complete. We recommend contacting the local school district to confirm school assignments for this home.
Get a cash offer in 3 minutes
Find out how much your home could sell for in as little as 3 minutes with a no-obligation cash offer.
Estimated market value$3,492,400
Get a cash offer in 3 minutes
Find out how much your home could sell for in as little as 3 minutes with a no-obligation cash offer.
Estimated market value
$3,492,400

