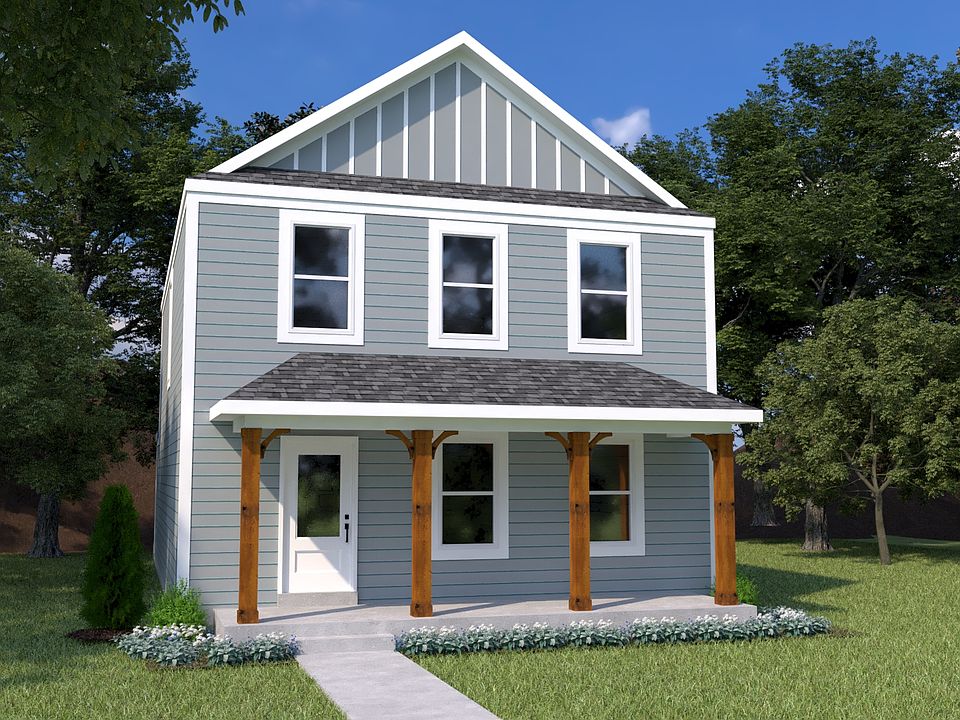Ready for quick move in!! The Arden III offers 2,028 sf 2-story with 3 bedrooms 2 baths, 42" kitchen cabinets & laminate flooring in great room, kitchen and laundry room. Impressive list of INCLUDED features with our Signature Series Bonus Package: GRANITE kitchen counters, full sod yard with professional landscaping, 10 yr foundation leakage warranty, architectural shingles, laminate flooring in entryway, stainless steel appliances, built-in microwave, dishwasher & smooth top range, PestShield system, tilt in windows, adult height vanity & shower w/ seat in Owner’s Bath, enclosed soffit/fascia, soft close cabinets, 50 gallon water heater, upgraded insulation & more. This home has a 4' garage extension, 43" electric fireplace & 9' ceilings. The Arden has options to finish your Lower Level. COOL: 14 SEER+
Active
Special offer
$485,000
177 Arpent Alley St, Saint Charles, MO 63301
3beds
2,028sqft
Est.:
Single Family Residence
Built in ----
-- sqft lot
$479,500 Zestimate®
$239/sqft
$-- HOA
What's special
Granite kitchen countersStainless steel appliancesSmooth top rangeBuilt-in microwaveLaminate flooringArchitectural shinglesSoft close cabinets
- 193 days |
- 213 |
- 6 |
Zillow last checked: 7 hours ago
Listing updated: September 12, 2025 at 07:03am
Listing Provided by:
Tom E Palitzsch 636-359-1047,
Thomas Realty Group LLC
Source: MARIS,MLS#: 25016899 Originating MLS: St. Charles County Association of REALTORS
Originating MLS: St. Charles County Association of REALTORS
Travel times
Schedule tour
Facts & features
Interior
Bedrooms & bathrooms
- Bedrooms: 3
- Bathrooms: 3
- Full bathrooms: 2
- 1/2 bathrooms: 1
- Main level bathrooms: 1
Primary bedroom
- Features: Floor Covering: Carpeting
- Level: Upper
- Area: 180
- Dimensions: 15 x 12
Bedroom
- Features: Floor Covering: Carpeting
- Level: Upper
- Area: 110
- Dimensions: 11 x 10
Bedroom
- Features: Floor Covering: Carpeting
- Level: Upper
- Area: 130
- Dimensions: 10 x 13
Breakfast room
- Features: Floor Covering: Laminate
- Level: Main
- Area: 209
- Dimensions: 19 x 11
Great room
- Features: Floor Covering: Laminate
- Level: Main
- Area: 180
- Dimensions: 12 x 15
Kitchen
- Features: Floor Covering: Laminate
- Level: Main
- Area: 228
- Dimensions: 19 x 12
Heating
- Forced Air, Natural Gas
Cooling
- Central Air, Electric
Appliances
- Included: Dishwasher, Disposal, Microwave, Electric Range, Electric Oven, Stainless Steel Appliance(s), Gas Water Heater
- Laundry: 2nd Floor
Features
- Breakfast Room, Kitchen Island, Eat-in Kitchen, Granite Counters, Pantry, Double Vanity, Shower, Kitchen/Dining Room Combo, High Ceilings, Open Floorplan, Walk-In Closet(s)
- Basement: Full,Concrete,Sump Pump,Unfinished
- Number of fireplaces: 1
- Fireplace features: Electric, Great Room
Interior area
- Total structure area: 2,028
- Total interior livable area: 2,028 sqft
- Finished area above ground: 2,028
Property
Parking
- Total spaces: 2
- Parking features: Attached, Garage, Oversized
- Attached garage spaces: 2
Features
- Levels: Two
- Has view: Yes
- Waterfront features: Waterfront
Lot
- Features: Views, Waterfront
Details
- Special conditions: Standard
Construction
Type & style
- Home type: SingleFamily
- Architectural style: Other,Traditional
- Property subtype: Single Family Residence
Materials
- Vinyl Siding
Condition
- New Construction
- New construction: Yes
Details
- Builder name: Houston Homes
- Warranty included: Yes
Utilities & green energy
- Sewer: Public Sewer
- Water: Public
- Utilities for property: Electricity Available
Green energy
- Energy efficient items: HVAC
Community & HOA
Community
- Security: Smoke Detector(s)
- Subdivision: The New Town at St. Charles
Location
- Region: Saint Charles
Financial & listing details
- Price per square foot: $239/sqft
- Date on market: 3/20/2025
- Cumulative days on market: 193 days
- Listing terms: Cash,Conventional,FHA,USDA Loan,VA Loan,Other
- Ownership: Private
- Electric utility on property: Yes
- Road surface type: Concrete
About the community
PoolBeachLakePark+ 1 more
Choose Your Finishes!
The New Town at St. Charles is a planned community designed to blend modern living with a charming, small-town feel. Inspired by traditional American town designs, it features a mix of residential, commercial, and recreational spaces. The area boasts a variety of housing options, including single-family homes and townhouses, along with parks, walking trails, and a vibrant town center featuring restaurants, boutiques, entertainment areas and more. Emphasizing community engagement, The New Town often hosts events and activities that foster a sense of belonging among residents. Its unique architecture and emphasis on sustainability make it a distinctive place to live in the St. Charles area.
FREE GOLF CART! up to $10,500 value
Choose a NEW 4-passenger golf cart with the purchase of your NEW home in The New Town at St. Charles by Houston Homes. Buyers will receive a Gift Certificate for $10,500 for a Advanced EV 4-passenger golf cart from Cottleville Caddy Shack Golf Carts.Source: Houston Homes, LLC

