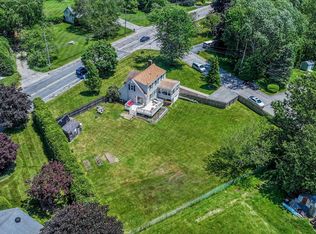Welcome to Fairhaven! Need a large home? -check- How about a first-floor bedroom? -check- First-floor laundry room -check- Large open living room with French door to an outside deck and fenced in the back yard -check-. Master bedroom is so large the king size bed is lost and it has an en suite lounge room for a private office or just a cozy area for reading. How about that barn and garage with a loft for storage, storage, storage! And there is another fenced in portion of the half-acre lot at top of 6 car driveway!! Much more to mention.... Open house this Sunday from 12:00 noon to 2:00 pm. Don't miss this one!!
This property is off market, which means it's not currently listed for sale or rent on Zillow. This may be different from what's available on other websites or public sources.

