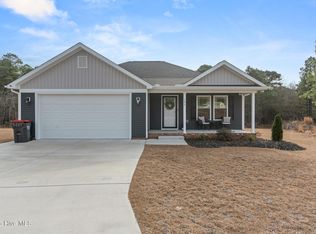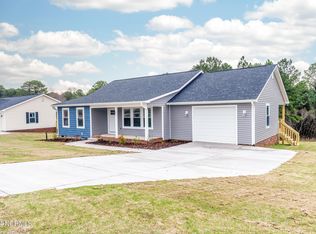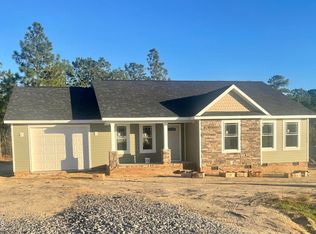Sold for $282,422
$282,422
177 Adelia Drive, Rockingham, NC 28379
3beds
1,635sqft
Single Family Residence
Built in 2023
0.46 Acres Lot
$283,600 Zestimate®
$173/sqft
$2,112 Estimated rent
Home value
$283,600
Estimated sales range
Not available
$2,112/mo
Zestimate® history
Loading...
Owner options
Explore your selling options
What's special
New Listing Located on A Private Cul-de-sac Outside of City Limits in a Peaceful Residential District. Straight Shot North with Only One Light Between Here and Southern Pines. Conveniently Located to Local Shopping, Schools, & Restaurants. Recently Built in 2023. Entertainment Sized Living Room with Vaulted Ceiling. Kitchen/Dining Combo with Island & Tons of Cabinet Space. Laundry Located off of Kitchen. Master Bedroom Suite Offers a Tray Ceiling, Walk-in Closet, & Linen Closet. Large Attic Storage Area. Unwind After a Long Day on the Covered Back Deck. Attached One Car Garage. Schedule Your Appointment Today!
Zillow last checked: 8 hours ago
Listing updated: September 09, 2025 at 12:48pm
Listed by:
Jamie P Moss-Godfrey 910-995-5000,
RE/MAX Southern Realty
Bought with:
Belinda Newton, 324753
Premier Real Estate of the Sandhills LLC
Source: Hive MLS,MLS#: 100479641 Originating MLS: Mid Carolina Regional MLS
Originating MLS: Mid Carolina Regional MLS
Facts & features
Interior
Bedrooms & bathrooms
- Bedrooms: 3
- Bathrooms: 2
- Full bathrooms: 2
Primary bedroom
- Level: Main
- Dimensions: 15.8 x 14.9
Bedroom 2
- Level: Main
- Dimensions: 11.8 x 15.7
Bedroom 3
- Level: Main
- Dimensions: 11.11 x 12.7
Kitchen
- Description: Kitchen/Dining Combo
- Level: Main
- Dimensions: 21.1 x 16.4
Living room
- Level: Main
- Dimensions: 27.4 x 15.1
Heating
- Heat Pump, Electric
Cooling
- Central Air
Features
- Walk-in Closet(s), Tray Ceiling(s), Kitchen Island, Ceiling Fan(s), Walk-In Closet(s)
- Has fireplace: No
- Fireplace features: None
Interior area
- Total structure area: 1,634
- Total interior livable area: 1,634 sqft
Property
Parking
- Total spaces: 1
- Parking features: Attached, Concrete
- Has attached garage: Yes
Features
- Levels: One
- Stories: 1
- Patio & porch: Porch
- Fencing: None
Lot
- Size: 0.46 Acres
- Dimensions: 70 x 155 x 170 x 231
Details
- Parcel number: 748202580217
- Zoning: Residential
- Special conditions: Standard
Construction
Type & style
- Home type: SingleFamily
- Property subtype: Single Family Residence
Materials
- Vinyl Siding
- Foundation: Crawl Space
- Roof: Shingle
Condition
- New construction: No
- Year built: 2023
Utilities & green energy
- Sewer: Private Sewer
- Water: Public
- Utilities for property: Water Available
Community & neighborhood
Location
- Region: Rockingham
- Subdivision: Not In Subdivision
Other
Other facts
- Listing agreement: Exclusive Right To Sell
- Listing terms: Cash,Conventional,FHA,USDA Loan,VA Loan
Price history
| Date | Event | Price |
|---|---|---|
| 6/25/2025 | Sold | $282,422-1.7%$173/sqft |
Source: | ||
| 5/7/2025 | Contingent | $287,400$176/sqft |
Source: | ||
| 4/23/2025 | Price change | $287,400-0.9%$176/sqft |
Source: | ||
| 12/11/2024 | Listed for sale | $289,900+3.6%$177/sqft |
Source: | ||
| 6/28/2023 | Sold | $279,900$171/sqft |
Source: | ||
Public tax history
| Year | Property taxes | Tax assessment |
|---|---|---|
| 2025 | $1,953 -2.3% | $229,240 |
| 2024 | $1,999 +9308.5% | $229,240 +3886.8% |
| 2023 | $21 | $5,750 |
Find assessor info on the county website
Neighborhood: 28379
Nearby schools
GreatSchools rating
- 6/10Washington Street Elementary SchoolGrades: PK-5Distance: 1.6 mi
- 8/10Richmond County 9th Gr AcademyGrades: 9Distance: 1.3 mi
- 10/10Richmond Early College High SchoolGrades: 9-12Distance: 1.4 mi
Schools provided by the listing agent
- Middle: Rockingham Middle
- High: Richmond Senior High
Source: Hive MLS. This data may not be complete. We recommend contacting the local school district to confirm school assignments for this home.
Get pre-qualified for a loan
At Zillow Home Loans, we can pre-qualify you in as little as 5 minutes with no impact to your credit score.An equal housing lender. NMLS #10287.


