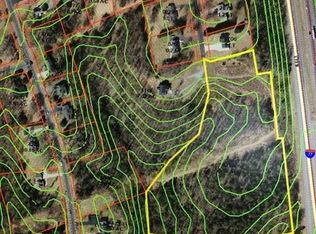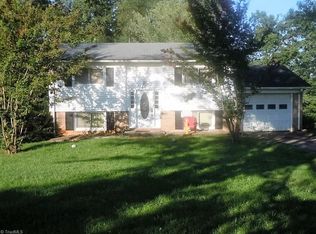Loaded with living space to include a den with built in shelving AND a formal living room, three bedrooms, and even room to expand square footage in the basement. The large eat-in kitchen features brand new stainless steel appliances. New laminate flooring in most of the home and fresh paint throughout! The spacious yard provides room for pets, children, or just entertaining guests. This home is very conveniently located to shopping, dining, and I-77
This property is off market, which means it's not currently listed for sale or rent on Zillow. This may be different from what's available on other websites or public sources.


