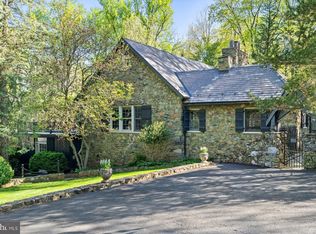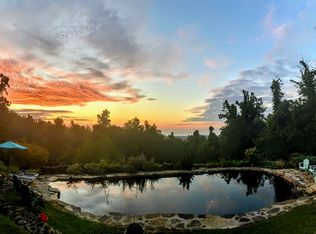Sold for $1,675,000
$1,675,000
17697 Raven Rocks Rd, Bluemont, VA 20135
4beds
5,957sqft
Single Family Residence
Built in 1993
6.23 Acres Lot
$1,772,500 Zestimate®
$281/sqft
$4,990 Estimated rent
Home value
$1,772,500
Estimated sales range
Not available
$4,990/mo
Zestimate® history
Loading...
Owner options
Explore your selling options
What's special
Welcome to Glen Raven, an enchanting custom built home designed by Architect Tom Gilbride. This English Country Manor is nestled on the side of the Blue Ridge Mountains with stunning Shenandoah Valley and Raven Rock views, conveniently located just off Rt. 7 & minutes from the historic village of Bluemont. An extraordinary property with courtyard, owned solar panels, 4 car heated garage, paved drive, porte cochère, antique pine floors, numerous custom accents, 4 fireplaces two wood burning , two gas (one in primary), primary suite with two walk in closets, two separate bathrooms, balcony with valley views, stunning brick foyer, outdoor entertaining space, and full apartment with private entrance. This property must be experienced to be appreciated! Glen Raven is located close to area hiking and the Appalachian Trail, the Shenandoah River, local wineries and breweries, and benefits from the Clarke County tax rate. A spectacular weekend retreat, multi generational use or year round home. Well positioned approximately 56 miles to DC, 16 miles to Middleburg, 9 miles to Purcellville, 29 miles to Winchester Va. Shown by Appointment Only.
Zillow last checked: 8 hours ago
Listing updated: June 05, 2024 at 12:12am
Listed by:
Shannon Gilmore 571-442-1474,
Washington Fine Properties, LLC
Bought with:
Kenneth Arthur, 0225211885
Real Broker, LLC
Source: Bright MLS,MLS#: VACL2002578
Facts & features
Interior
Bedrooms & bathrooms
- Bedrooms: 4
- Bathrooms: 7
- Full bathrooms: 6
- 1/2 bathrooms: 1
- Main level bathrooms: 2
- Main level bedrooms: 1
Basement
- Area: 950
Heating
- Heat Pump, Electric, Propane
Cooling
- Central Air, Electric
Appliances
- Included: Dryer, Washer, Water Heater, Cooktop, Dishwasher, Microwave, Oven, Refrigerator, Extra Refrigerator/Freezer, Electric Water Heater
- Laundry: Upper Level, Laundry Room
Features
- Breakfast Area, Kitchen - Gourmet, Dining Area, Kitchen Island, Primary Bath(s), Entry Level Bedroom, Upgraded Countertops, Floor Plan - Traditional, Walk-In Closet(s), Wainscotting
- Flooring: Wood
- Doors: Double Entry
- Basement: Exterior Entry,Unfinished
- Number of fireplaces: 4
- Fireplace features: Gas/Propane, Wood Burning
Interior area
- Total structure area: 6,907
- Total interior livable area: 5,957 sqft
- Finished area above ground: 5,957
Property
Parking
- Total spaces: 4
- Parking features: Garage Door Opener, Oversized, Heated, Driveway, Attached
- Attached garage spaces: 4
- Has uncovered spaces: Yes
- Details: Garage Sqft: 1021
Accessibility
- Accessibility features: None
Features
- Levels: Four
- Stories: 4
- Patio & porch: Patio, Porch
- Exterior features: Rain Gutters, Other, Balcony
- Pool features: None
- Has view: Yes
- View description: Scenic Vista, Valley
Lot
- Size: 6.23 Acres
- Features: Landscaped, Wooded, Private, Sloped
Details
- Additional structures: Above Grade, Below Grade
- Parcel number: 17A6
- Zoning: FOC
- Special conditions: Standard
- Other equipment: Negotiable, Some
Construction
Type & style
- Home type: SingleFamily
- Architectural style: Manor
- Property subtype: Single Family Residence
Materials
- Stone, Wood Siding
- Foundation: Block
- Roof: Shake
Condition
- New construction: No
- Year built: 1993
Utilities & green energy
- Sewer: Septic Exists, Septic = # of BR
- Water: Well
- Utilities for property: Underground Utilities, Propane, Electricity Available, Other, Other Internet Service
Green energy
- Energy generation: PV Solar Array(s) Owned
Community & neighborhood
Security
- Security features: Security System
Location
- Region: Bluemont
- Subdivision: Dunn
Other
Other facts
- Listing agreement: Exclusive Right To Sell
- Ownership: Fee Simple
Price history
| Date | Event | Price |
|---|---|---|
| 6/4/2024 | Sold | $1,675,000$281/sqft |
Source: | ||
| 5/2/2024 | Pending sale | $1,675,000$281/sqft |
Source: | ||
| 4/24/2024 | Contingent | $1,675,000$281/sqft |
Source: | ||
| 4/17/2024 | Listed for sale | $1,675,000+37.9%$281/sqft |
Source: | ||
| 7/2/2018 | Sold | $1,215,000-10%$204/sqft |
Source: Public Record Report a problem | ||
Public tax history
| Year | Property taxes | Tax assessment |
|---|---|---|
| 2025 | $7,721 +24.3% | $1,712,000 +65.4% |
| 2024 | $6,211 | $1,035,200 |
| 2023 | $6,211 -1.6% | $1,035,200 |
Find assessor info on the county website
Neighborhood: 20135
Nearby schools
GreatSchools rating
- 5/10D G Cooley Elementary SchoolGrades: K-5Distance: 9.2 mi
- 4/10Johnson-Williams Middle SchoolGrades: 6-8Distance: 7.5 mi
- 8/10Clarke County High SchoolGrades: 9-12Distance: 8.9 mi
Schools provided by the listing agent
- District: Clarke County Public Schools
Source: Bright MLS. This data may not be complete. We recommend contacting the local school district to confirm school assignments for this home.
Get a cash offer in 3 minutes
Find out how much your home could sell for in as little as 3 minutes with a no-obligation cash offer.
Estimated market value$1,772,500
Get a cash offer in 3 minutes
Find out how much your home could sell for in as little as 3 minutes with a no-obligation cash offer.
Estimated market value
$1,772,500

