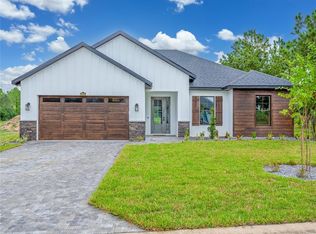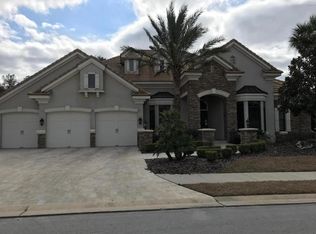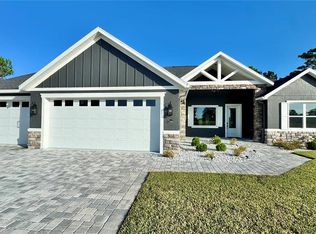Sold for $775,000 on 12/23/25
$775,000
17694 SW 61st Lane Rd, Dunnellon, FL 34432
4beds
2,195sqft
Single Family Residence
Built in 2024
0.51 Acres Lot
$775,100 Zestimate®
$353/sqft
$3,606 Estimated rent
Home value
$775,100
$713,000 - $845,000
$3,606/mo
Zestimate® history
Loading...
Owner options
Explore your selling options
What's special
Brand New Construction home available in an award-winning golf course community, Juliette Falls! This is our Magnolia model featuring 4 Bedrooms & 2.5 Baths, Saltwater, Pool & Spa. This home is an entertainer's dream! This open layout has a HUGE kitchen island & beautiful stone countertops, built-in appliances (gas stove) & a dedicated space for a large dining table. The home features 10' ceilings, crown molding throughout, large baseboards with shoe molding for a clean look, luxury vinyl plank flooring throughout, ceramic tile in bathrooms, LED lit tray ceilings, oversized garage with epoxy floor, LED lighting inside & out for an upgraded look. Pocket sliding glass doors lead out to the beautiful saltwater pool/spa, oversized paver screened in lanai that looks over #18 fairway of our award-winning golf course. This private backyard is "one of a kind" with fairway views and a wooded backyard & the best part, no cart path behind the house! The living room is located right off the kitchen area making this the perfect entertainment home with a built-in entertainment center & fireplace. The master bedroom features a beautiful tray ceiling with ambient LED lighting, a walk-in closet leading to the huge master bath with exquisite tile selections. The spare bedrooms, located on the other side of the house all fit a king size bed and share a full bathroom with a single vanity and walk-in shower finished with beautiful ceramic tile to the ceiling and an LED mirror. The garage is an oversized 3 car with an extra garage door on the back of the home so you can drive your golf cart right out to the course! The garage is finished with epoxy flooring and LED recessed lighting. This home is complete with lush landscaping, LED landscape lights, LED soffit lighting, a well on-site that is plumbed to the irrigation system & pool. This home is full of upgrades, turn-key, move-in ready! Call this BRAND NEW house, home today!
Zillow last checked: 8 hours ago
Listing updated: December 26, 2025 at 07:31am
Listing Provided by:
Kristi Hearn 570-419-1611,
FUTURE HOME REALTY INC 813-855-4982
Bought with:
Non-Member Agent
STELLAR NON-MEMBER OFFICE
Source: Stellar MLS,MLS#: O6355589 Originating MLS: Suncoast Tampa
Originating MLS: Suncoast Tampa

Facts & features
Interior
Bedrooms & bathrooms
- Bedrooms: 4
- Bathrooms: 3
- Full bathrooms: 2
- 1/2 bathrooms: 1
Primary bedroom
- Features: Walk-In Closet(s)
- Level: First
Bedroom 1
- Features: Built-in Closet
- Level: First
Bedroom 2
- Features: Built-in Closet
- Level: First
Bedroom 3
- Features: No Closet
- Level: First
Kitchen
- Level: First
Living room
- Level: First
Heating
- Electric
Cooling
- Central Air
Appliances
- Included: Oven, Cooktop, Dishwasher, Disposal, Electric Water Heater, Microwave, Range Hood, Refrigerator
- Laundry: Laundry Room
Features
- Built-in Features, Ceiling Fan(s), Crown Molding, High Ceilings, Kitchen/Family Room Combo, Living Room/Dining Room Combo, Open Floorplan, Primary Bedroom Main Floor, Stone Counters, Thermostat, Tray Ceiling(s), Walk-In Closet(s)
- Flooring: Tile, Vinyl
- Has fireplace: Yes
- Fireplace features: Electric, Family Room, Living Room
Interior area
- Total structure area: 3,505
- Total interior livable area: 2,195 sqft
Property
Parking
- Total spaces: 3
- Parking features: Garage - Attached
- Attached garage spaces: 3
Features
- Levels: One
- Stories: 1
- Exterior features: Irrigation System, Lighting, Private Mailbox, Sprinkler Metered
- Has private pool: Yes
- Pool features: Heated, In Ground, Lighting, Salt Water, Screen Enclosure, Tile
- Has spa: Yes
- Spa features: Heated, In Ground
- Has view: Yes
- View description: Golf Course, Pool, Trees/Woods
Lot
- Size: 0.51 Acres
- Dimensions: 108 x 204
- Features: On Golf Course, Oversized Lot
Details
- Parcel number: 3454608900
- Zoning: PUD
- Special conditions: None
Construction
Type & style
- Home type: SingleFamily
- Property subtype: Single Family Residence
Materials
- Block, Stucco
- Foundation: Slab
- Roof: Tile
Condition
- Completed
- New construction: Yes
- Year built: 2024
Utilities & green energy
- Sewer: Public Sewer
- Water: Public, Well
- Utilities for property: BB/HS Internet Available, Electricity Connected, Propane, Sewer Connected, Sprinkler Well, Underground Utilities, Water Connected
Community & neighborhood
Community
- Community features: Clubhouse, Gated Community - No Guard, Golf Carts OK, Golf, Restaurant, Sidewalks
Location
- Region: Dunnellon
- Subdivision: JULIETTE FALLS
HOA & financial
HOA
- Has HOA: Yes
- HOA fee: $110 monthly
- Amenities included: Gated
- Association name: Juliette Falls Homeowners Association
- Association phone: 352-897-2909
Other fees
- Pet fee: $0 monthly
Other financial information
- Total actual rent: 0
Other
Other facts
- Listing terms: Cash,Conventional,FHA,Lease Option,Lease Purchase,VA Loan
- Ownership: Fee Simple
- Road surface type: Asphalt, Paved
Price history
| Date | Event | Price |
|---|---|---|
| 12/23/2025 | Sold | $775,000-6.6%$353/sqft |
Source: | ||
| 12/15/2025 | Pending sale | $829,900$378/sqft |
Source: | ||
| 10/29/2025 | Listed for sale | $829,900-7.3%$378/sqft |
Source: | ||
| 8/18/2025 | Listing removed | $895,000$408/sqft |
Source: Vikings, LLC Report a problem | ||
| 5/28/2024 | Listed for sale | $895,000$408/sqft |
Source: | ||
Public tax history
| Year | Property taxes | Tax assessment |
|---|---|---|
| 2024 | $1,018 +18.1% | $19,601 +10% |
| 2023 | $862 +125% | $17,819 +10% |
| 2022 | $383 +51.2% | $16,199 +10% |
Find assessor info on the county website
Neighborhood: 34432
Nearby schools
GreatSchools rating
- 5/10Dunnellon Elementary SchoolGrades: PK-5Distance: 3.4 mi
- 4/10Dunnellon Middle SchoolGrades: 6-8Distance: 5.9 mi
- 2/10Dunnellon High SchoolGrades: 9-12Distance: 3.1 mi
Get a cash offer in 3 minutes
Find out how much your home could sell for in as little as 3 minutes with a no-obligation cash offer.
Estimated market value
$775,100
Get a cash offer in 3 minutes
Find out how much your home could sell for in as little as 3 minutes with a no-obligation cash offer.
Estimated market value
$775,100


