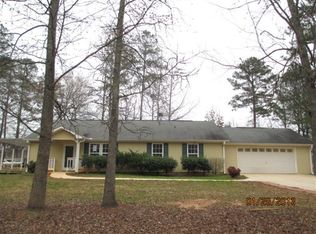Welcome Home to privacy on 3.475+/- acres! The perfect setting featuring an above ground pool with lots of decking, gazebo, covered front porch, and room to roam! Inside you will find a well maintained home offering a sunroom with tiled floors, mudroom, formal dining with hardwood floors, huge family room, and more! For the cook, the kitchen has granite countertops, stainless steel appliances, tiled flooring, and a breakfast area. Don't miss this one!
This property is off market, which means it's not currently listed for sale or rent on Zillow. This may be different from what's available on other websites or public sources.
