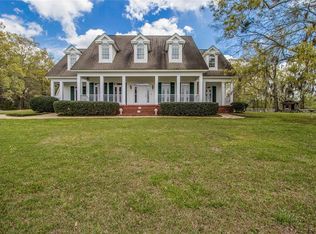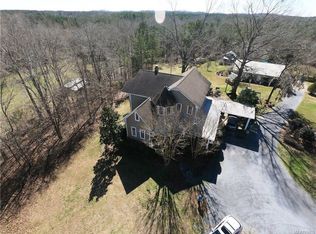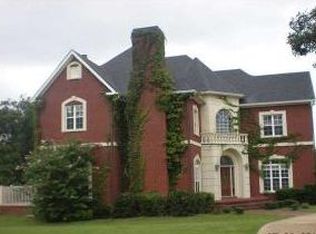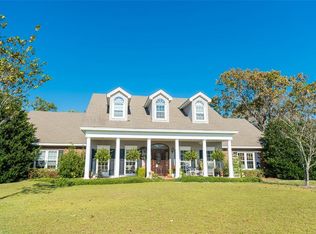Sold for $600,000 on 09/04/24
$600,000
1769 Ridgeland Farms Rd, Montgomery, AL 36105
3beds
3,077sqft
SingleFamily
Built in 1992
25.25 Acres Lot
$619,800 Zestimate®
$195/sqft
$2,161 Estimated rent
Home value
$619,800
$539,000 - $713,000
$2,161/mo
Zestimate® history
Loading...
Owner options
Explore your selling options
What's special
This home is tucked away on 25 acres and is not visible from the main road. There is a winding driveway framed with split rail fencing that leads to the barn then to the top of the hill to the residence. The home overlooks a beautiful pond surrounded by green pastures and big oak trees. There is a large deck off of the sunroom, and another deck off of the master bedroom. This deck has a HydroQuip high efficiency Swim Spa(heated) approx. 8ftx15ft (in ground- in deck, not movable). Spa seats 6. All bathrooms have been updated and they are beautiful. The master bath has a jetted tub, tiled shower with bench, his and her separate vanities with granite countertops, AND there are separate walkin closets! The kitchen has been remodeled with white cabinetry, granite countertops and very nice stainless appliances. There is a 24'x24' Run-In (for the horses) in the front pasture. The enclosed barn looks like a house in front, is on a concrete slab, and has three horse stalls with padded flooring, a wash rack, tack room, area to park equipment, a bathroom with shower, and two very large rooms that are heated and cooled. Matching Timberline architectural shingles on the house, barn, and Run-In. You would have to see it to believe all of the amenities this property offers.
Facts & features
Interior
Bedrooms & bathrooms
- Bedrooms: 3
- Bathrooms: 3
- Full bathrooms: 2
- 1/2 bathrooms: 1
Heating
- Forced air, Electric
Cooling
- Central
Appliances
- Included: Dishwasher, Microwave, Range / Oven, Refrigerator
- Laundry: Washer Hookup, Dryer Connection
Features
- Jetted Tub, Breakfast Bar, Double Vanity, Attic Storage, Walk-In Closet(s), High Ceilings, Dryer Connection, Separate Shower, Smoke/Fire Alarm, Washer Connection, Blinds/Mini Blinds, Double Paned Windows, Programmable Thermostat, Power Roof Vents, LinenCloset/ClothesHamper, Insulated Doors, Pull Down Stairs to Attic, Work Island, Window Treatments Partial Remain
- Flooring: Tile, Hardwood
- Doors: Insulated Doors
- Windows: Window Treatments, Blinds
- Basement: Slab
- Has fireplace: Yes
- Fireplace features: Masonry, 1
Interior area
- Structure area source: Tax Records
- Total interior livable area: 3,077 sqft
Property
Parking
- Parking features: Garage - Attached
Features
- Patio & porch: Deck
- Exterior features: Brick
- Fencing: Fenced
- Waterfront features: Pond
- Frontage type: Pond
Lot
- Size: 25.25 Acres
- Features: Paved, Public
- Topography: Rolling
Details
- Additional structures: Barn(s)
- Parcel number: 2107360000030000
Construction
Type & style
- Home type: SingleFamily
Materials
- Wood
- Foundation: Concrete Block
- Roof: Asphalt
Condition
- Year built: 1992
Utilities & green energy
- Water: Public
- Utilities for property: Electricity Connected
Green energy
- Energy efficient items: Double Paned Windows, Programmable Thermostat, Power Roof Vents, Insulated Doors
Community & neighborhood
Security
- Security features: Fire Alarm
Location
- Region: Montgomery
HOA & financial
HOA
- Has HOA: Yes
- HOA fee: $12 monthly
Other
Other facts
- Flooring: Wood, Tile
- WaterSource: Public
- Topography: Rolling
- FrontageType: Pond
- WaterfrontFeatures: Pond
- Appliances: Dishwasher, Refrigerator, Microwave, Electric Range, Plumbed For Ice Maker
- FireplaceYN: true
- Heating: Electric, 2 or More Units
- GarageYN: true
- AttachedGarageYN: true
- InteriorFeatures: Jetted Tub, Breakfast Bar, Double Vanity, Attic Storage, Walk-In Closet(s), High Ceilings, Dryer Connection, Separate Shower, Smoke/Fire Alarm, Washer Connection, Blinds/Mini Blinds, Double Paned Windows, Programmable Thermostat, Power Roof Vents, LinenCloset/ClothesHamper, Insulated Doors, Pull Down Stairs to Attic, Work Island, Window Treatments Partial Remain
- ExteriorFeatures: Deck, Barn, Satellite Dish, Mature Trees, Pond, Fence-Full
- HeatingYN: true
- PatioAndPorchFeatures: Deck
- Utilities: Electricity Connected
- CoolingYN: true
- WaterfrontYN: 1
- Basement: Slab
- FoundationDetails: Slab
- RoomsTotal: 9
- ConstructionMaterials: Brick, EIFS
- Fencing: Fenced
- CoveredSpaces: 2
- FireplaceFeatures: Masonry, 1
- NumberOfPads: 0
- BuildingAreaSource: Tax Records
- YearBuiltSource: Assessor
- LivingAreaSource: Tax Records
- DoorFeatures: Insulated Doors
- StoriesTotal: 1 1/2 Story
- CurrentUse: Residential
- StructureType: Residential
- Cooling: Central Air, Multi Units
- OtherStructures: Barn(s)
- LaundryFeatures: Washer Hookup, Dryer Connection
- SecurityFeatures: Fire Alarm
- WindowFeatures: Window Treatments, Blinds
- ParkingFeatures: Garage Attached
- LotFeatures: Paved, Public
- GreenEnergyEfficient: Double Paned Windows, Programmable Thermostat, Power Roof Vents, Insulated Doors
- MlsStatus: Contingent
Price history
| Date | Event | Price |
|---|---|---|
| 9/4/2024 | Sold | $600,000-6.2%$195/sqft |
Source: Public Record | ||
| 7/19/2024 | Price change | $639,900-1.5%$208/sqft |
Source: | ||
| 6/20/2024 | Listed for sale | $649,900+38.3%$211/sqft |
Source: | ||
| 10/17/2019 | Sold | $470,000-1.9%$153/sqft |
Source: Public Record | ||
| 9/11/2019 | Pending sale | $479,000$156/sqft |
Source: Benchmark Land Company, LLC #460851 | ||
Public tax history
| Year | Property taxes | Tax assessment |
|---|---|---|
| 2024 | $2,313 +4.8% | $57,660 +4.7% |
| 2023 | $2,206 +74.5% | $55,060 +21.4% |
| 2022 | $1,264 +16.5% | $45,360 |
Find assessor info on the county website
Neighborhood: 36105
Nearby schools
GreatSchools rating
- 2/10Pintlala Elementary SchoolGrades: PK-6Distance: 10.1 mi
- 4/10McKee Middle SchoolGrades: 6-8Distance: 10.9 mi
- 4/10Park Crossing High SchoolGrades: 9-12Distance: 12 mi
Schools provided by the listing agent
- Elementary: Pintlala Elementary School
- Middle: Dunbar-Ramer School/
- High: Park Crossing High School
Source: The MLS. This data may not be complete. We recommend contacting the local school district to confirm school assignments for this home.

Get pre-qualified for a loan
At Zillow Home Loans, we can pre-qualify you in as little as 5 minutes with no impact to your credit score.An equal housing lender. NMLS #10287.



