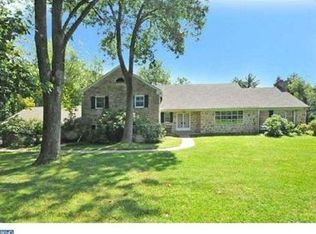Introducing this exceptional three story stone Colonial situated on over 1 acre of beautiful grounds with a totally rebuilt swimming pool and entertainment area. Enter the 10 foot grand Foyer that sets the stage for this home with beautiful wood finishes. Enter the Living Room with large wood pocket doors, fireplace, deep window sills, crown molding and french doors to a partially covered deck that overlooks the in-ground pool. The spacious formal Dining Room with wood burning fireplace is perfect for hosting dinners. The Family Room has built-in shelves and cabinets plus a door to outside deck. The Eat-In Kitchen has cherry wood cabinets, granite counters, back-splash, 5 burner gas stove and a cook's island with butcher block counter. There is plenty of room for a table and chairs. For entertaining there is a butler's pantry with wet bar. The first level is made for entertaining. The upper level has a Master Bedroom Suite with built-ins, dressing room with a large walk-in closet. The newer Master Bath features tile floor, double sinks, granite counters, a stall shower and jacuzzi. Three additional Bedrooms and two full Baths complete the second level. The third level has three more Bedrooms and a full Bath with tub. The Laundry Room completes this level. The lower level is a walkout finished Basement with access to the in-ground pool area. The stone wall makes the Family Room plus Playroom a standout. Finishing the lower level is the wet bar area with a sink and dishwasher, making it perfect for entertaining any time of the year. The outside grill area has a covered patio. The three Car Garage that is detached has a workroom and attic. The house has a new HVAC system. This home is a must see. Make your appointment today!
This property is off market, which means it's not currently listed for sale or rent on Zillow. This may be different from what's available on other websites or public sources.
