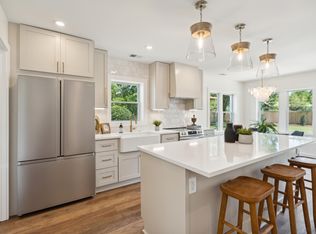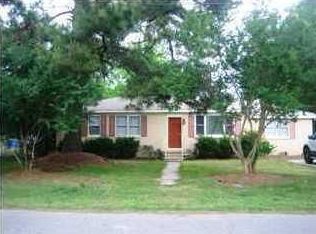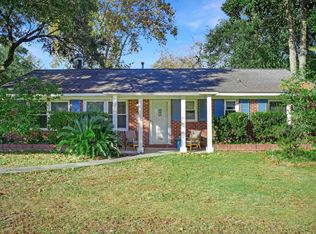Closed
$750,000
1769 Lady Cooper St, Charleston, SC 29412
5beds
2,043sqft
Single Family Residence
Built in 1955
0.34 Acres Lot
$815,700 Zestimate®
$367/sqft
$4,417 Estimated rent
Home value
$815,700
$767,000 - $865,000
$4,417/mo
Zestimate® history
Loading...
Owner options
Explore your selling options
What's special
Welcome to this Custom, one of a kind, multi generational home conveniently located right in the center of James Island. Just miles to the beach and downtown Charleston. This is a welcoming main home with great curb appeal, HUGE lot, hardwoods throughout, and separate detached mother-in-law suite that is an approved STR. Imagine being able to offset some of your expenses with rental income. Walking in the main house, you will find an open concept with Living, Dining, and Kitchen area. The right wing of the house has 3 bedrooms and 1 bath. The left wing boasts an additional larger family room, Laundry room, and Master bedroom suite. Master bedroom has vaulted ceilings, concrete floors, and private access to the HUGE covered patio. Master bath has dual shower and vanities.The covered patio is over 400 sq ft, perfect for entertaining, with a natural gas fireplace and outdoor shower. The mother-in-law suite is open concept as well, stand up shower and kitchenette. The other side of the garage still offers plenty of storage and room to park boats and other toys. (NO HOA) This home is truly a treasure that has been impeccably maintained, built to last, with making family memories in mind. Schedule your showing today!
Zillow last checked: 8 hours ago
Listing updated: May 03, 2023 at 12:58pm
Listed by:
BIG Realty, LLC
Bought with:
Seabrook Island Real Estate
Source: CTMLS,MLS#: 23005319
Facts & features
Interior
Bedrooms & bathrooms
- Bedrooms: 5
- Bathrooms: 3
- Full bathrooms: 3
Heating
- Forced Air, Natural Gas
Cooling
- Central Air
Appliances
- Laundry: Gas Dryer Hookup, Washer Hookup, Laundry Room
Features
- Ceiling - Smooth, Walk-In Closet(s), Ceiling Fan(s), In-Law Floorplan
- Flooring: Ceramic Tile, Laminate, Wood
- Windows: Thermal Windows/Doors, ENERGY STAR Qualified Windows
- Number of fireplaces: 1
- Fireplace features: One, Other
Interior area
- Total structure area: 2,043
- Total interior livable area: 2,043 sqft
Property
Parking
- Total spaces: 2.5
- Parking features: Garage, Detached, Converted Garage
- Garage spaces: 2.5
Features
- Levels: One
- Stories: 1
- Patio & porch: Deck, Patio, Covered, Front Porch
- Exterior features: Balcony, Lighting
- Fencing: Privacy,Wood
Lot
- Size: 0.34 Acres
- Features: 0 - .5 Acre
Details
- Additional structures: Workshop
- Parcel number: 4250200098
Construction
Type & style
- Home type: SingleFamily
- Architectural style: Ranch
- Property subtype: Single Family Residence
Materials
- Brick Veneer, Cement Siding
- Foundation: Slab
- Roof: Architectural
Condition
- New construction: No
- Year built: 1955
Utilities & green energy
- Sewer: Public Sewer
- Water: Public
- Utilities for property: Charleston Water Service, Dominion Energy, James IS PSD
Community & neighborhood
Location
- Region: Charleston
- Subdivision: Centerville
Other
Other facts
- Listing terms: Any,Cash,Conventional,FHA,VA Loan
Price history
| Date | Event | Price |
|---|---|---|
| 5/1/2023 | Sold | $750,000$367/sqft |
Source: | ||
| 3/14/2023 | Contingent | $750,000$367/sqft |
Source: | ||
| 3/11/2023 | Listed for sale | $750,000+546.6%$367/sqft |
Source: | ||
| 10/2/2012 | Sold | $116,000-10.8%$57/sqft |
Source: | ||
| 9/3/2012 | Listed for sale | $130,000+12.1%$64/sqft |
Source: RE/Max Advanced Realty #1220497 | ||
Public tax history
| Year | Property taxes | Tax assessment |
|---|---|---|
| 2024 | $3,381 +177.7% | $30,000 +193% |
| 2023 | $1,218 +5.1% | $10,240 |
| 2022 | $1,159 -6.4% | $10,240 |
Find assessor info on the county website
Neighborhood: 29412
Nearby schools
GreatSchools rating
- 7/10Murray Lasaine Elementary SchoolGrades: PK-8Distance: 0.9 mi
- 9/10James Island Charter High SchoolGrades: 9-12Distance: 2.3 mi
- 8/10Camp Road MiddleGrades: 6-8Distance: 0.3 mi
Schools provided by the listing agent
- Elementary: Murray Lasaine
- Middle: Camp Road
- High: James Island Charter
Source: CTMLS. This data may not be complete. We recommend contacting the local school district to confirm school assignments for this home.
Get a cash offer in 3 minutes
Find out how much your home could sell for in as little as 3 minutes with a no-obligation cash offer.
Estimated market value
$815,700
Get a cash offer in 3 minutes
Find out how much your home could sell for in as little as 3 minutes with a no-obligation cash offer.
Estimated market value
$815,700


