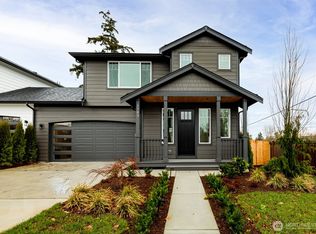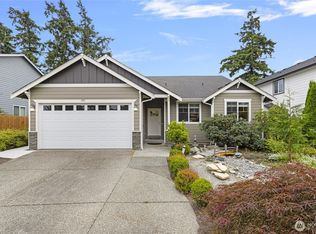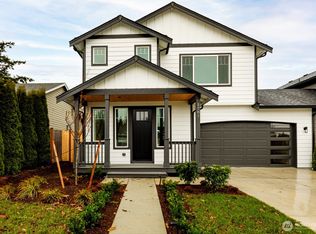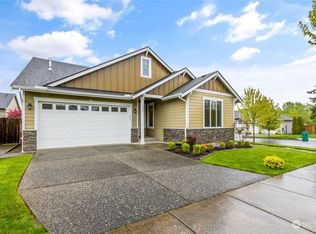Finished home with views of Baker and Little Mountain. Introducing Hillcrest Landing, Highmark Homes newest community with large lots and their most popular plan, 2276 square feet, a 2-story featuring 4 bdrms, 2.5 baths. A very open plan, kitchen complete with island open to dining nook and great room with 9 foot ceilings, throughout. Huge master with master bath w/ huge walk in closet. Home is finished, move in ready. Model homes open Thurs-Tues 12-5.
This property is off market, which means it's not currently listed for sale or rent on Zillow. This may be different from what's available on other websites or public sources.




