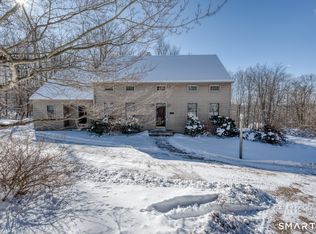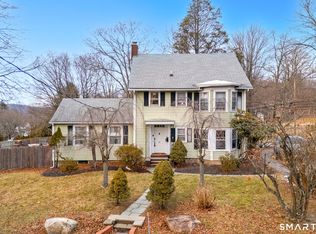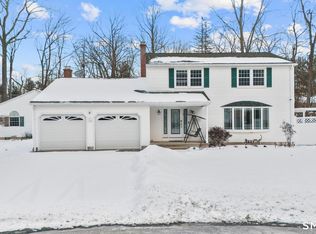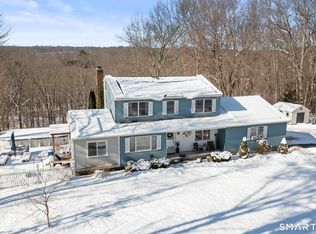Classic, Solid Brick Cape = lots of charm and low maintenance. Solid home built in 1950 with pride, all the charm of a 1950's build, but with modern updates. Primary bedroom on the main level!! The large dining room has three sets of builtins and an oversized deep set picture window. A remodeled eat in kitchen with quartz, an island, pantry, mudroom and side entry door. Traditional, generous sized LR with FP, hardwood and french doors to sunroom. Sunroom FP has an electric insert for instant warmth and ambience, sliders to peaceful view of large (3.2 acres) lawn with tree lined borders for privacy, timbertek decking and swimming pool. Two generous size bedrooms and full bath on upper level. Lower level is a surprise with an additional kitchen, family room and exercise room heated via propane stove. Multi generations ? check - man or woman cave? check! Torrington Country Club is just next door and Action Wildlife is across the street with a wide variety of many unique animals. Entertain your friends and family all within a mile of your home. Perfect! Stay home and swim and garden, pick your own pears and apples, or take a drive to downtown Torrington for the big box stores & restaurants. Quick commute to pick up Route 8. Professional photos coming soon! Not to miss the large garden, two enormous abundantly fruit bearing pear and an apple tree. You'll see the deer enjoy the dropped fruit in pics. primary bedroom and sunroom have radiant heat in the ceilings. Showings start 1/26.
For sale
$485,000
1769 Goshen Road, Torrington, CT 06790
3beds
3,428sqft
Est.:
Single Family Residence
Built in 1950
3.2 Acres Lot
$-- Zestimate®
$141/sqft
$-- HOA
What's special
- 7 days |
- 2,267 |
- 185 |
Zillow last checked: 8 hours ago
Listing updated: 17 hours ago
Listed by:
Mary Ann Bennett (203)206-7048,
Drakeley Real Estate, Inc. 203-263-4336
Source: Smart MLS,MLS#: 24149589
Tour with a local agent
Facts & features
Interior
Bedrooms & bathrooms
- Bedrooms: 3
- Bathrooms: 4
- Full bathrooms: 3
- 1/2 bathrooms: 1
Rooms
- Room types: Exercise Room
Primary bedroom
- Features: Full Bath, Hardwood Floor
- Level: Main
Bedroom
- Features: Hardwood Floor
- Level: Upper
Bedroom
- Features: Hardwood Floor
- Level: Upper
Bathroom
- Level: Upper
Bathroom
- Level: Lower
Dining room
- Features: Bay/Bow Window, Built-in Features, Hardwood Floor
- Level: Main
Family room
- Features: Tile Floor
- Level: Lower
Kitchen
- Features: Country, Kitchen Island, Pantry, Tile Floor
- Level: Main
Kitchen
- Features: Breakfast Bar, Tile Floor
- Level: Lower
Living room
- Features: Fireplace, French Doors, Hardwood Floor
- Level: Main
Sun room
- Features: Fireplace, Hardwood Floor
- Level: Main
Heating
- Hot Water, Oil
Cooling
- None
Appliances
- Included: Oven/Range, Microwave, Refrigerator, Dishwasher, Washer, Dryer, Water Heater
- Laundry: Lower Level
Features
- Wired for Data
- Doors: Storm Door(s)
- Windows: Thermopane Windows
- Basement: Full,Storage Space,Apartment,Interior Entry,Partially Finished,Liveable Space
- Attic: Storage,Floored
- Number of fireplaces: 2
- Fireplace features: Insert
Interior area
- Total structure area: 3,428
- Total interior livable area: 3,428 sqft
- Finished area above ground: 2,428
- Finished area below ground: 1,000
Property
Parking
- Total spaces: 10
- Parking features: Attached, Paved, Off Street, Driveway, Garage Door Opener, Private, Circular Driveway, Asphalt
- Attached garage spaces: 2
- Has uncovered spaces: Yes
Features
- Has private pool: Yes
- Pool features: Vinyl, Above Ground
Lot
- Size: 3.2 Acres
- Features: Level, Open Lot
Details
- Parcel number: 885751
- Zoning: R-WP
- Other equipment: Generator Ready
Construction
Type & style
- Home type: SingleFamily
- Architectural style: Cape Cod
- Property subtype: Single Family Residence
Materials
- Brick
- Foundation: Block
- Roof: Asphalt
Condition
- New construction: No
- Year built: 1950
Utilities & green energy
- Sewer: Septic Tank
- Water: Well
Green energy
- Energy efficient items: Doors, Windows
Community & HOA
Community
- Features: Golf, Lake, Library, Medical Facilities, Private School(s), Stables/Riding
HOA
- Has HOA: No
Location
- Region: Torrington
Financial & listing details
- Price per square foot: $141/sqft
- Tax assessed value: $274,330
- Annual tax amount: $8,362
- Date on market: 1/16/2026
Estimated market value
Not available
Estimated sales range
Not available
Not available
Price history
Price history
| Date | Event | Price |
|---|---|---|
| 1/24/2026 | Listed for sale | $485,000+21.3%$141/sqft |
Source: | ||
| 12/6/2023 | Sold | $400,000-11.1%$117/sqft |
Source: | ||
| 11/4/2023 | Pending sale | $450,000$131/sqft |
Source: | ||
| 10/13/2023 | Price change | $450,000-6.3%$131/sqft |
Source: | ||
| 10/3/2023 | Price change | $480,000-3%$140/sqft |
Source: | ||
Public tax history
Public tax history
| Year | Property taxes | Tax assessment |
|---|---|---|
| 2025 | $10,548 +36.9% | $274,330 +70.8% |
| 2024 | $7,707 +0% | $160,660 |
| 2023 | $7,705 +1.7% | $160,660 |
Find assessor info on the county website
BuyAbility℠ payment
Est. payment
$3,247/mo
Principal & interest
$2358
Property taxes
$719
Home insurance
$170
Climate risks
Neighborhood: 06790
Nearby schools
GreatSchools rating
- 6/10Forbes SchoolGrades: 4-5Distance: 3.1 mi
- 3/10Torrington Middle SchoolGrades: 6-8Distance: 6.1 mi
- 2/10Torrington High SchoolGrades: 9-12Distance: 4.2 mi
Schools provided by the listing agent
- High: Torrington
Source: Smart MLS. This data may not be complete. We recommend contacting the local school district to confirm school assignments for this home.




