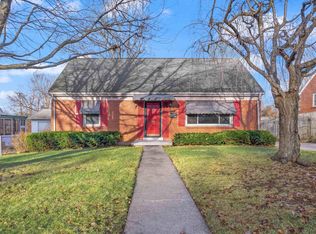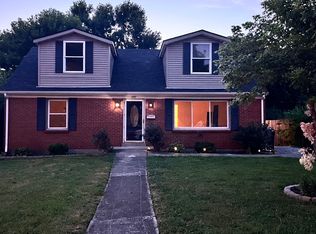Sold for $283,000 on 03/10/25
$283,000
1769 Gettysburg Rd, Lexington, KY 40504
4beds
1,440sqft
Single Family Residence
Built in 1956
10,541.52 Square Feet Lot
$290,800 Zestimate®
$197/sqft
$1,718 Estimated rent
Home value
$290,800
$268,000 - $314,000
$1,718/mo
Zestimate® history
Loading...
Owner options
Explore your selling options
What's special
Nestled in the heart of the Gardenside neighborhood, this inviting Cape Cod home offers timeless charm and modern comfort. With beautiful hardwood floors on the main level and plenty of natural light streaming through updated windows, the home feels bright and welcoming. The main level offers a nice living room that flows back to a dining room and kitchen area. There are two bedrooms plus a full bathroom finishing out the first floor. Upstairs are two bedrooms in the typical cape code style. One of the upstairs bedrooms lacks a closet but ample space to build a closet or add an armoire. Enjoy outdoor living on the covered, screened porch, perfect for relaxing or entertaining, with views of the spacious backyard. The large detached garage, complete with 100-amp electrical service, provides room for the cars and workshop plus plenty of storage in the attic area. Conveniently located near parks, shopping, and dining, this home is an ideal blend of character and practicality. Don't miss your chance to make it yours — come see it today!
Zillow last checked: 8 hours ago
Listing updated: September 24, 2025 at 07:28am
Listed by:
Nicholas Ratliff 859-351-9796,
Real Broker, LLC,
Nick Ratliff Realty Team - Nicholas Ratliff 859-554-2075,
Real Broker, LLC
Bought with:
Brett C Jackson, 184054
HomeWorks Realty
Source: Imagine MLS,MLS#: 24022521
Facts & features
Interior
Bedrooms & bathrooms
- Bedrooms: 4
- Bathrooms: 1
- Full bathrooms: 1
Bedroom 1
- Level: Second
Bedroom 2
- Level: Second
Bedroom 3
- Level: First
Bedroom 4
- Level: First
Bathroom 1
- Description: Full Bath
- Level: First
Dining room
- Level: First
Dining room
- Level: First
Kitchen
- Level: First
Living room
- Level: First
Living room
- Level: First
Heating
- Forced Air, Natural Gas
Cooling
- Electric
Appliances
- Included: Dryer, Refrigerator, Range
- Laundry: Electric Dryer Hookup, Main Level, Washer Hookup
Features
- Ceiling Fan(s)
- Flooring: Hardwood, Tile, Vinyl
- Basement: Crawl Space
- Has fireplace: No
Interior area
- Total structure area: 1,440
- Total interior livable area: 1,440 sqft
- Finished area above ground: 1,440
- Finished area below ground: 0
Property
Parking
- Total spaces: 2
- Parking features: Detached Garage, Driveway, Garage Faces Front
- Garage spaces: 2
- Has uncovered spaces: Yes
Features
- Levels: One and One Half
- Patio & porch: Patio
- Fencing: Chain Link,Partial
- Has view: Yes
- View description: Neighborhood
Lot
- Size: 10,541 sqft
Details
- Parcel number: 21810850
Construction
Type & style
- Home type: SingleFamily
- Architectural style: Cape Cod
- Property subtype: Single Family Residence
Materials
- Brick Veneer
- Foundation: Block
- Roof: Dimensional Style,Shingle
Condition
- New construction: No
- Year built: 1956
Utilities & green energy
- Sewer: Public Sewer
- Water: Public
- Utilities for property: Electricity Connected, Natural Gas Connected, Sewer Connected, Water Connected
Community & neighborhood
Location
- Region: Lexington
- Subdivision: Gardenside
Price history
| Date | Event | Price |
|---|---|---|
| 3/10/2025 | Sold | $283,000-2.4%$197/sqft |
Source: | ||
| 2/12/2025 | Pending sale | $289,900$201/sqft |
Source: | ||
| 1/22/2025 | Price change | $289,900-3.4%$201/sqft |
Source: | ||
| 11/4/2024 | Listed for sale | $300,000$208/sqft |
Source: | ||
| 10/28/2024 | Pending sale | $300,000$208/sqft |
Source: | ||
Public tax history
| Year | Property taxes | Tax assessment |
|---|---|---|
| 2022 | $1,694 | $174,100 |
| 2021 | $1,694 +39.6% | $174,100 +29% |
| 2020 | $1,213 | $135,000 |
Find assessor info on the county website
Neighborhood: Gardenside-Colony
Nearby schools
GreatSchools rating
- 5/10James Lane Allen Elementary SchoolGrades: PK-5Distance: 0.3 mi
- 7/10Beaumont Middle SchoolGrades: 6-8Distance: 1 mi
- 10/10Lafayette High SchoolGrades: 9-12Distance: 1.3 mi
Schools provided by the listing agent
- Elementary: Lane Allen
- Middle: Beaumont
- High: Lafayette
Source: Imagine MLS. This data may not be complete. We recommend contacting the local school district to confirm school assignments for this home.

Get pre-qualified for a loan
At Zillow Home Loans, we can pre-qualify you in as little as 5 minutes with no impact to your credit score.An equal housing lender. NMLS #10287.

