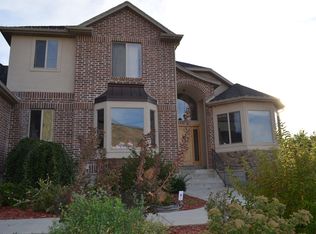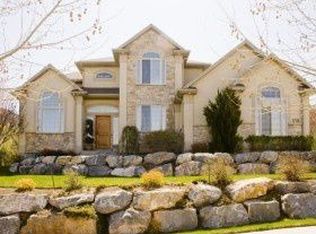Upscale, Draper living, with amazing views overlooking Salt Lake County. This property is has a beautiful 7 bedrooms and 3.5 bathrooms, gas fireplaces, corian countertops, stainless steel appliances, walkout basement with its own fully equipped kitchen and more. $35 application fee and $10 management fees separate. For showings call 801-571-7400 or stop by the office at 5280 South Commerce Drive E-170 Murray UT 84107(zbl-4-12807175152)
This property is off market, which means it's not currently listed for sale or rent on Zillow. This may be different from what's available on other websites or public sources.

