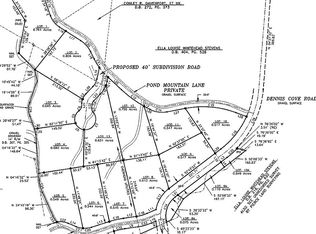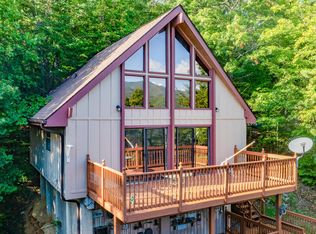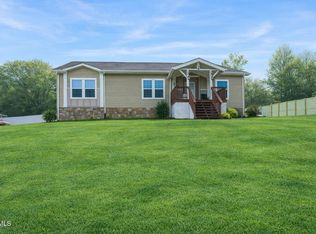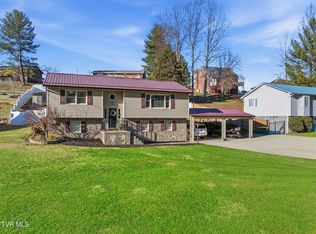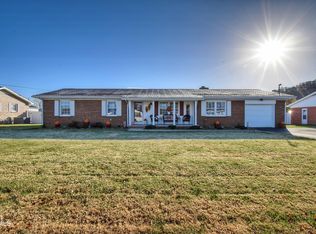Tucked into the heart of Dennis Cove, this cabin is the perfect getaway. Already an income-producing Airbnb, it offers the rare combo of charm, comfort, and cash flow from day one. With 1 bedroom (king size) a loft bedroom (2 queens) , and 2 full bathrooms across 1400 square feet, it delivers that sweet spot of cozy-meets-roomy. The open concept layout, warm wood accents, and stainless-steel appliances give you modern comfort with rustic charm. The wrap-around porch is made for relaxing in the mountain air. Located directly across from Big Branch Stream, this 0.63-acre retreat keeps you close to the Appalachian Trail, Watauga Lake, and Laurel Falls. The fire pit is perfect for those chilly nights. Plus Starlink equipment and smart-home features keep you connected to the world while being tucked away in the mountains. If you want a little extra room, lot #11 is available also and located directly behind the house. Whether you want a personal retreat, a profitable short-term rental, or a little of both, this place delivers mountain magic with real-world functionality. And yes, existing furniture can convey with an acceptable offer, making this even more turnkey. Don't miss your chance to own a piece of heaven on earth. All information herein deemed reliable but subject to buyer's verification.
For sale
$385,000
1769 Dennis Cove Rd, Hampton, TN 37658
2beds
1,400sqft
Est.:
Single Family Residence, Residential
Built in 2021
0.63 Acres Lot
$372,200 Zestimate®
$275/sqft
$30/mo HOA
What's special
Wrap-around porchStarlink equipmentSmart-home featuresStainless-steel appliancesOpen concept layoutFire pitWarm wood accents
- 83 days |
- 985 |
- 29 |
Zillow last checked: 8 hours ago
Listing updated: 21 hours ago
Listed by:
Whitney Estepp 423-765-3519,
KW Johnson City 423-433-6500
Source: TVRMLS,MLS#: 9988482
Tour with a local agent
Facts & features
Interior
Bedrooms & bathrooms
- Bedrooms: 2
- Bathrooms: 2
- Full bathrooms: 2
Heating
- Central
Cooling
- Central Air
Features
- Open Floorplan
- Windows: Double Pane Windows
Interior area
- Total structure area: 1,400
- Total interior livable area: 1,400 sqft
Property
Features
- Levels: Two
- Stories: 2
Lot
- Size: 0.63 Acres
- Topography: Sloped
Details
- Parcel number: 068 004.09
- Zoning: Residential
Construction
Type & style
- Home type: SingleFamily
- Architectural style: Cabin
- Property subtype: Single Family Residence, Residential
Materials
- Wood Siding
- Roof: Metal
Condition
- Above Average
- New construction: No
- Year built: 2021
Utilities & green energy
- Water: Shared Well
Community & HOA
Community
- Subdivision: Not Listed
HOA
- Has HOA: Yes
- HOA fee: $360 annually
Location
- Region: Hampton
Financial & listing details
- Price per square foot: $275/sqft
- Tax assessed value: $271,700
- Annual tax amount: $1,481
- Date on market: 11/19/2025
- Listing terms: Cash,Conventional,FHA,VA Loan
Estimated market value
$372,200
$354,000 - $391,000
$2,102/mo
Price history
Price history
| Date | Event | Price |
|---|---|---|
| 11/19/2025 | Listed for sale | $385,000-3.7%$275/sqft |
Source: TVRMLS #9988482 Report a problem | ||
| 11/4/2025 | Listing removed | $399,990$286/sqft |
Source: TVRMLS #9975605 Report a problem | ||
| 6/17/2025 | Price change | $399,990-3.8%$286/sqft |
Source: TVRMLS #9975605 Report a problem | ||
| 4/21/2025 | Price change | $415,990-2.3%$297/sqft |
Source: TVRMLS #9975605 Report a problem | ||
| 1/31/2025 | Listed for sale | $425,990+57.8%$304/sqft |
Source: TVRMLS #9975605 Report a problem | ||
Public tax history
Public tax history
| Year | Property taxes | Tax assessment |
|---|---|---|
| 2025 | $1,481 | $67,925 |
| 2024 | $1,481 | $67,925 |
| 2023 | $1,481 +7.4% | $67,925 |
Find assessor info on the county website
BuyAbility℠ payment
Est. payment
$2,172/mo
Principal & interest
$1837
Property taxes
$170
Other costs
$165
Climate risks
Neighborhood: 37658
Nearby schools
GreatSchools rating
- 6/10Hampton Elementary SchoolGrades: PK-8Distance: 3.9 mi
- 4/10Hampton High SchoolGrades: 9-12Distance: 4.3 mi
- 6/10Cloudland High SchoolGrades: 7-12Distance: 5.4 mi
Schools provided by the listing agent
- Elementary: Hampton
- Middle: Hampton
- High: Hampton
Source: TVRMLS. This data may not be complete. We recommend contacting the local school district to confirm school assignments for this home.
- Loading
- Loading
