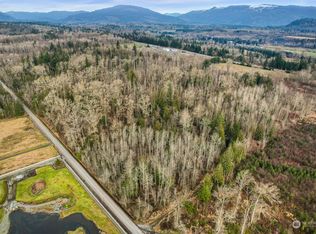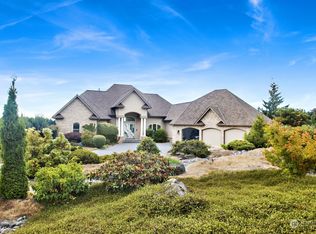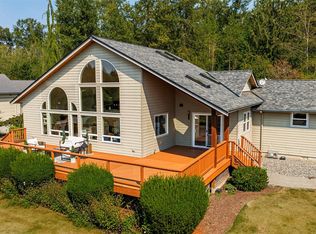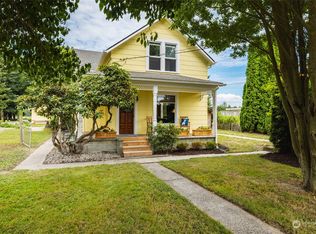Sold
Listed by:
Julia Phillip,
eXp Realty
Bought with: Keller Williams Western Realty
$1,035,000
17687 Allen Road, Bow, WA 98232
3beds
2,308sqft
Single Family Residence
Built in 2004
4.06 Acres Lot
$1,047,000 Zestimate®
$448/sqft
$3,419 Estimated rent
Home value
$1,047,000
$921,000 - $1.18M
$3,419/mo
Zestimate® history
Loading...
Owner options
Explore your selling options
What's special
Imagine breathtaking sunsets from the front porch or on one of your benches in this incredible park like 4 acres. River birches & soft grass allow you to explore an area the local deer call home. The home boasts two ensuite primary bedrooms with a third bedroom & sitting room/dressing room/office. You'll find three bathrooms, skylights & vaulted ceilings. Quality craftmanship and updates will leave you wanting to do nothing but enjoy your small estate in coveted Bow. The shop is 36x32 with 220 & can house 4 cars or a wide array of toys and projects, including a loft for additional storage. The greenhouse is already producing fruit trees and tastes of the season. RV parking & unofficial plans for an ADU complete this estate in Magic Skagit!
Zillow last checked: 8 hours ago
Listing updated: September 14, 2025 at 04:04am
Listed by:
Julia Phillip,
eXp Realty
Bought with:
April Patterson, 25009745
Keller Williams Western Realty
Source: NWMLS,MLS#: 2360714
Facts & features
Interior
Bedrooms & bathrooms
- Bedrooms: 3
- Bathrooms: 3
- Full bathrooms: 2
- 3/4 bathrooms: 1
- Main level bathrooms: 3
- Main level bedrooms: 3
Primary bedroom
- Level: Main
Primary bedroom
- Level: Main
Bedroom
- Level: Main
Bathroom full
- Level: Main
Bathroom three quarter
- Level: Main
Bathroom full
- Level: Main
Den office
- Level: Main
Dining room
- Level: Main
Entry hall
- Level: Main
Kitchen with eating space
- Level: Main
Living room
- Level: Main
Utility room
- Level: Garage
Heating
- Fireplace, Ductless, Forced Air, Stove/Free Standing, Wall Unit(s), Electric, Propane, Wood
Cooling
- Forced Air
Appliances
- Included: Dishwasher(s), Dryer(s), Microwave(s), Refrigerator(s), Stove(s)/Range(s), Washer(s), Water Heater Location: Garage
Features
- Bath Off Primary, Ceiling Fan(s), Dining Room, High Tech Cabling
- Flooring: Ceramic Tile, Laminate, Vinyl, Carpet
- Doors: French Doors
- Windows: Double Pane/Storm Window, Skylight(s)
- Basement: None
- Number of fireplaces: 2
- Fireplace features: Gas, Wood Burning, Main Level: 2, Fireplace
Interior area
- Total structure area: 2,308
- Total interior livable area: 2,308 sqft
Property
Parking
- Total spaces: 6
- Parking features: Driveway, Attached Garage, Detached Garage, RV Parking
- Attached garage spaces: 6
Features
- Levels: One
- Stories: 1
- Entry location: Main
- Patio & porch: Second Primary Bedroom, Bath Off Primary, Ceiling Fan(s), Double Pane/Storm Window, Dining Room, Fireplace, Fireplace (Primary Bedroom), French Doors, High Tech Cabling, Skylight(s), Vaulted Ceiling(s), Walk-In Closet(s)
- Has view: Yes
- View description: Territorial
Lot
- Size: 4.06 Acres
- Features: Dead End Street, Paved, Secluded, Cable TV, Deck, Gas Available, Green House, High Speed Internet, Outbuildings, Patio, Propane, RV Parking, Shop
- Topography: Level,Partial Slope,Terraces
- Residential vegetation: Fruit Trees, Garden Space, Wooded
Details
- Parcel number: P106687
- Zoning description: Jurisdiction: County
- Special conditions: Standard
- Other equipment: Leased Equipment: Propane Tank
Construction
Type & style
- Home type: SingleFamily
- Architectural style: Northwest Contemporary
- Property subtype: Single Family Residence
Materials
- Wood Siding
- Foundation: Poured Concrete
- Roof: Composition
Condition
- Very Good
- Year built: 2004
- Major remodel year: 2012
Utilities & green energy
- Electric: Company: PSE
- Sewer: Septic Tank, Company: Septic
- Water: Individual Well, Company: Private Well
- Utilities for property: Starlink
Community & neighborhood
Location
- Region: Bow
- Subdivision: Bow
Other
Other facts
- Listing terms: Cash Out,Conventional,VA Loan
- Cumulative days on market: 76 days
Price history
| Date | Event | Price |
|---|---|---|
| 8/14/2025 | Sold | $1,035,000-3.7%$448/sqft |
Source: | ||
| 6/30/2025 | Pending sale | $1,075,000$466/sqft |
Source: | ||
| 6/16/2025 | Price change | $1,075,000-4.4%$466/sqft |
Source: | ||
| 5/12/2025 | Price change | $1,125,000-4.3%$487/sqft |
Source: | ||
| 4/24/2025 | Price change | $1,175,000-5.6%$509/sqft |
Source: | ||
Public tax history
| Year | Property taxes | Tax assessment |
|---|---|---|
| 2024 | $7,237 +11.8% | $904,100 +13.9% |
| 2023 | $6,474 -2.4% | $794,100 +3.1% |
| 2022 | $6,632 | $770,400 +18% |
Find assessor info on the county website
Neighborhood: 98232
Nearby schools
GreatSchools rating
- 4/10Allen Elementary SchoolGrades: K-8Distance: 1.4 mi
- 5/10Burlington Edison High SchoolGrades: 9-12Distance: 3.6 mi
- 4/10West View Elementary SchoolGrades: K-6Distance: 3.7 mi
Get pre-qualified for a loan
At Zillow Home Loans, we can pre-qualify you in as little as 5 minutes with no impact to your credit score.An equal housing lender. NMLS #10287.



