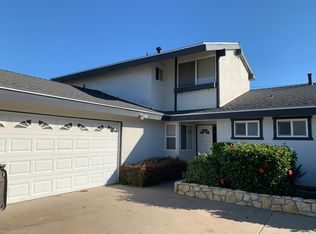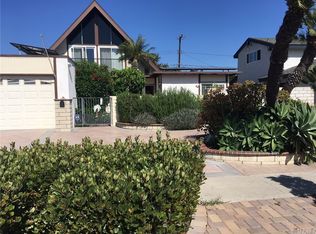Sarah Stalzer DRE #01713279 714-309-8445,
Circa Properties, Inc.,
Chinita Stalzer DRE #01349867 714-299-1333,
Circa Properties, Inc.
17686 Walnut St, Fountain Valley, CA 92708
Home value
$1,660,400
$1.53M - $1.79M
$5,845/mo
Loading...
Owner options
Explore your selling options
What's special
Zillow last checked: 8 hours ago
Listing updated: May 29, 2025 at 07:09pm
Sarah Stalzer DRE #01713279 714-309-8445,
Circa Properties, Inc.,
Chinita Stalzer DRE #01349867 714-299-1333,
Circa Properties, Inc.
Eli Stalzer, DRE #02082175
Circa Properties, Inc.
Sarah Stalzer, DRE #01713279
Circa Properties, Inc.
Facts & features
Interior
Bedrooms & bathrooms
- Bedrooms: 5
- Bathrooms: 3
- Full bathrooms: 1
- 3/4 bathrooms: 2
- Main level bathrooms: 2
- Main level bedrooms: 3
Primary bedroom
- Features: Multiple Primary Suites
Primary bedroom
- Features: Main Level Primary
Primary bedroom
- Features: Primary Suite
Bedroom
- Features: Bedroom on Main Level
Bathroom
- Features: Bathtub, Full Bath on Main Level, Granite Counters, Remodeled, Separate Shower, Tub Shower, Walk-In Shower
Kitchen
- Features: Kitchen/Family Room Combo, Quartz Counters, Remodeled, Updated Kitchen
Heating
- Forced Air
Cooling
- Central Air
Appliances
- Included: 6 Burner Stove, Dishwasher, Disposal, Microwave, Refrigerator, Water Softener, Water Purifier, Dryer, Washer
- Laundry: In Garage
Features
- Separate/Formal Dining Room, Bedroom on Main Level, Main Level Primary, Multiple Primary Suites, Primary Suite
- Flooring: Tile, Wood
- Has fireplace: Yes
- Fireplace features: Living Room, Outside
- Common walls with other units/homes: No Common Walls
Interior area
- Total interior livable area: 2,219 sqft
Property
Parking
- Total spaces: 8
- Parking features: Door-Multi, Driveway, Garage
- Attached garage spaces: 2
- Uncovered spaces: 6
Accessibility
- Accessibility features: Grab Bars, No Stairs
Features
- Levels: Two
- Stories: 2
- Entry location: 1
- Patio & porch: Patio
- Exterior features: Awning(s)
- Has private pool: Yes
- Pool features: Heated, Pool Cover, Private, Solar Heat
- Has spa: Yes
- Spa features: Above Ground, Private
- Has view: Yes
- View description: Pool
Lot
- Size: 7,168 sqft
- Features: 6-10 Units/Acre, Front Yard, Landscaped, Level, Rectangular Lot
Details
- Additional structures: Shed(s), Cabana
- Parcel number: 16703120
- Special conditions: Standard
Construction
Type & style
- Home type: SingleFamily
- Property subtype: Single Family Residence
Condition
- Updated/Remodeled,Turnkey
- New construction: No
- Year built: 1964
Utilities & green energy
- Sewer: Public Sewer
- Water: Public
- Utilities for property: Electricity Connected, Natural Gas Connected, Sewer Connected, Water Connected
Community & neighborhood
Security
- Security features: Carbon Monoxide Detector(s), Smoke Detector(s)
Community
- Community features: Street Lights, Suburban, Sidewalks
Location
- Region: Fountain Valley
- Subdivision: Other
Other
Other facts
- Listing terms: Cash,Cash to New Loan
Price history
| Date | Event | Price |
|---|---|---|
| 5/29/2025 | Sold | $1,623,690+2.4%$732/sqft |
Source: | ||
| 5/2/2025 | Pending sale | $1,585,000$714/sqft |
Source: | ||
| 4/24/2025 | Listed for sale | $1,585,000+114.2%$714/sqft |
Source: | ||
| 8/19/2023 | Listing removed | -- |
Source: Zillow Rentals | ||
| 8/10/2023 | Price change | $7,500+11.9%$3/sqft |
Source: Zillow Rentals | ||
Public tax history
| Year | Property taxes | Tax assessment |
|---|---|---|
| 2025 | -- | $1,031,489 +2% |
| 2024 | $11,214 +2.4% | $1,011,264 +2% |
| 2023 | $10,954 +1.7% | $991,436 +2.2% |
Find assessor info on the county website
Neighborhood: 92708
Nearby schools
GreatSchools rating
- 8/10Tamura (Hisamatsu) Elementary SchoolGrades: K-5Distance: 0.6 mi
- 8/10Fulton (Harry C.) Middle SchoolGrades: 6-8Distance: 0.5 mi
- 10/10Fountain Valley High SchoolGrades: 9-12Distance: 0.4 mi
Schools provided by the listing agent
- Elementary: Tamura
- Middle: Fulton
- High: Fountain Valley
Source: CRMLS. This data may not be complete. We recommend contacting the local school district to confirm school assignments for this home.
Get a cash offer in 3 minutes
Find out how much your home could sell for in as little as 3 minutes with a no-obligation cash offer.
$1,660,400
Get a cash offer in 3 minutes
Find out how much your home could sell for in as little as 3 minutes with a no-obligation cash offer.
$1,660,400

