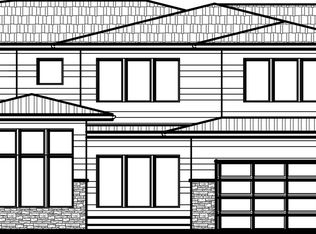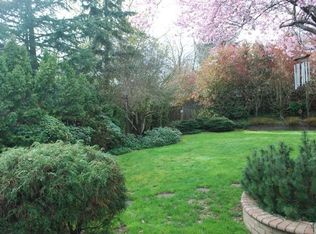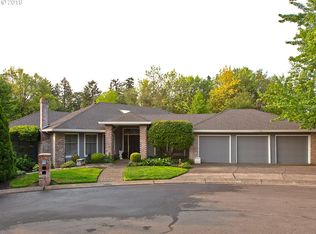Custom designed estate by gorgeous pond and bridge, nature at its best. Stunning great rm w/folding glass wall to Lanai w/outdoor fireplc & kitchen. Pro series appliances, huge island, quartz counters & custom cabinets, pantry, extensive built-ins. Craft rm, master on main w/spa inspired bath w/oversized shower & soak tub. Private lot is 15,278 sf + tract A 20,299 sf beautiful nature area, total 35,577 sf. Award Winning LO schools.
This property is off market, which means it's not currently listed for sale or rent on Zillow. This may be different from what's available on other websites or public sources.


