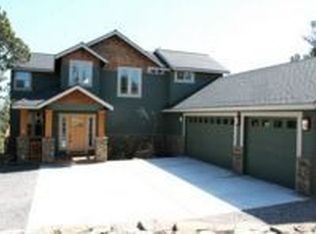Closed
$720,000
17685 Mountain View Rd, Sisters, OR 97759
2beds
2baths
2,016sqft
Single Family Residence
Built in 1998
2.41 Acres Lot
$688,900 Zestimate®
$357/sqft
$3,897 Estimated rent
Home value
$688,900
$634,000 - $751,000
$3,897/mo
Zestimate® history
Loading...
Owner options
Explore your selling options
What's special
NEW! Seller to offer $15k credit for rate buydown! Experience the best that Central Oregon has to offer w/majestic canyon views in this custom-built home on almost 2 ½ acres—mins. to downtown Sisters. Bask in the beautiful light that the cathedral ceilings & floor-to-ceiling windows offer as you escape it all. Maple hardwood floors & Canadian pine beams grace the main-level, and a wood ceiling in the expansive great room feels as if it's always a vacation. Relax in the open-concept layout w/an office area with built-ins, a large, cherry-wood chef's kitchen,& a dining area. The large deck boasts unequaled views of the canyon & Whychus Creek. The warmth of the sunroom is perfect for plants or people, as you enjoy the natural beauty and wildlife that surrounds the home. The upstairs primary loft is expansive and has a private deck, cathedral ceilings, and a large primary bath w/a walk-in, tile shower. The 3-car garage is perfect for toys, & adjoining-BLM land ensures ever-perfect views.
Zillow last checked: 8 hours ago
Listing updated: November 07, 2024 at 07:33pm
Listed by:
Realty First LLC 503-343-5825
Bought with:
Streamline Real Estate
Source: Oregon Datashare,MLS#: 220177668
Facts & features
Interior
Bedrooms & bathrooms
- Bedrooms: 2
- Bathrooms: 2
Heating
- Electric, Forced Air, Wood
Cooling
- Central Air
Appliances
- Included: Cooktop, Dishwasher, Disposal, Microwave, Oven, Refrigerator, Water Heater
Features
- Breakfast Bar, Double Vanity, Fiberglass Stall Shower, Granite Counters, Kitchen Island, Open Floorplan, Pantry, Soaking Tub, Tile Counters, Tile Shower, Vaulted Ceiling(s)
- Flooring: Carpet, Hardwood, Tile
- Windows: Wood Frames
- Basement: None
- Has fireplace: No
- Common walls with other units/homes: No Common Walls
Interior area
- Total structure area: 2,016
- Total interior livable area: 2,016 sqft
Property
Parking
- Total spaces: 3
- Parking features: Asphalt, Attached, Driveway, Garage Door Opener, Gravel
- Attached garage spaces: 3
- Has uncovered spaces: Yes
Accessibility
- Accessibility features: Accessible Bedroom, Accessible Hallway(s)
Features
- Levels: Two
- Stories: 2
- Patio & porch: Deck
- Has view: Yes
- View description: Canyon, Creek/Stream, Panoramic, Territorial
- Has water view: Yes
- Water view: Creek/Stream
- Waterfront features: Creek
Lot
- Size: 2.41 Acres
- Features: Adjoins Public Lands, Landscaped, Native Plants, Sloped, Wooded
Details
- Additional structures: Shed(s), Storage
- Parcel number: 167049
- Zoning description: EFUSC
- Special conditions: Standard
Construction
Type & style
- Home type: SingleFamily
- Architectural style: Chalet
- Property subtype: Single Family Residence
Materials
- Concrete, Frame
- Foundation: Pillar/Post/Pier
- Roof: Composition
Condition
- New construction: No
- Year built: 1998
Details
- Builder name: Tim Shatterly/Lindel Homes
Utilities & green energy
- Sewer: Sand Filter, Septic Tank
- Water: Public
Community & neighborhood
Security
- Security features: Carbon Monoxide Detector(s), Smoke Detector(s)
Community
- Community features: Access to Public Lands, Short Term Rentals Allowed
Location
- Region: Sisters
- Subdivision: Squaw Creek Canyon
Other
Other facts
- Listing terms: Cash,Conventional,FHA,VA Loan
- Road surface type: Paved
Price history
| Date | Event | Price |
|---|---|---|
| 10/1/2024 | Sold | $720,000-9.9%$357/sqft |
Source: | ||
| 10/1/2024 | Pending sale | $799,000$396/sqft |
Source: | ||
| 10/1/2024 | Listed for sale | $799,000$396/sqft |
Source: | ||
| 8/22/2024 | Contingent | $799,000$396/sqft |
Source: | ||
| 8/21/2024 | Pending sale | $799,000$396/sqft |
Source: | ||
Public tax history
| Year | Property taxes | Tax assessment |
|---|---|---|
| 2025 | $5,876 +3.2% | $374,740 +3% |
| 2024 | $5,693 +2.9% | $363,830 +6.1% |
| 2023 | $5,533 +5.2% | $342,960 |
Find assessor info on the county website
Neighborhood: 97759
Nearby schools
GreatSchools rating
- 8/10Sisters Elementary SchoolGrades: K-4Distance: 6.1 mi
- 6/10Sisters Middle SchoolGrades: 5-8Distance: 7.2 mi
- 8/10Sisters High SchoolGrades: 9-12Distance: 7.3 mi
Schools provided by the listing agent
- Elementary: Sisters Elem
- Middle: Sisters Middle
- High: Sisters High
Source: Oregon Datashare. This data may not be complete. We recommend contacting the local school district to confirm school assignments for this home.
Get a cash offer in 3 minutes
Find out how much your home could sell for in as little as 3 minutes with a no-obligation cash offer.
Estimated market value
$688,900
