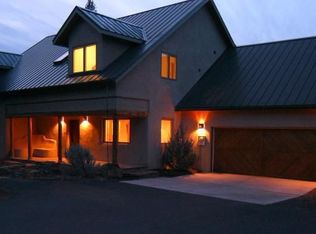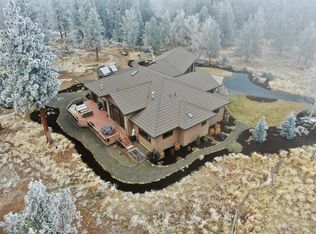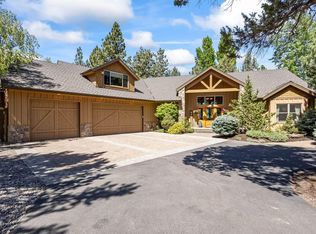Closed
$1,000,000
17680 Mountain View Rd, Sisters, OR 97759
3beds
3baths
2,283sqft
Single Family Residence
Built in 2019
2.56 Acres Lot
$1,056,600 Zestimate®
$438/sqft
$3,525 Estimated rent
Home value
$1,056,600
$993,000 - $1.13M
$3,525/mo
Zestimate® history
Loading...
Owner options
Explore your selling options
What's special
VIEWS of the MOUNTAINS from this 2-year young, custom home on 2.5 acres. Built by one of Sisters premier contractors and situated to take maximum advantage of the mountain views. A welcoming vaulted living room with a propane fireplace, a wall of windows, smart built-ins and exposed beams invite you to sit for hours. The dining area has access to the covered patio with Sundowner shades to extend indoor-outdoor living. The kitchen is a cooks dream with double wall ovens, propane Bosch cook top, Bosch dishwasher, pantry, quartz countertops & island topped with black walnut. Primary bedroom on the main level with hot tub access, tiled walk-in shower, dual sinks and two closets. Powder room and separate laundry room with a handy bench. Upstairs 2 bedrooms, each with walk-in closet. Three heat zones in 2,283 square feet. Oversized garage, fenced backyard with low maintenance landscaping front and back and storage sheds round out this property.
Zillow last checked: 8 hours ago
Listing updated: October 04, 2024 at 07:40pm
Listed by:
Ponderosa Properties 541-549-2002
Bought with:
Kizziar Property Co.
Source: Oregon Datashare,MLS#: 220155040
Facts & features
Interior
Bedrooms & bathrooms
- Bedrooms: 3
- Bathrooms: 3
Heating
- Electric, Forced Air, Heat Pump, Propane, Zoned
Cooling
- Heat Pump, Zoned
Appliances
- Included: Instant Hot Water, Cooktop, Dishwasher, Disposal, Double Oven, Microwave, Oven, Range Hood, Refrigerator
Features
- Breakfast Bar, Built-in Features, Ceiling Fan(s), Double Vanity, Enclosed Toilet(s), Kitchen Island, Linen Closet, Open Floorplan, Pantry, Primary Downstairs, Shower/Tub Combo, Solid Surface Counters, Tile Counters, Tile Shower, Vaulted Ceiling(s), Walk-In Closet(s)
- Flooring: Carpet, Simulated Wood, Tile
- Windows: Double Pane Windows, Vinyl Frames
- Has fireplace: Yes
- Fireplace features: Living Room, Propane
- Common walls with other units/homes: No Common Walls
Interior area
- Total structure area: 2,283
- Total interior livable area: 2,283 sqft
Property
Parking
- Total spaces: 2
- Parking features: Attached Carport, Garage Door Opener, Heated Garage, Other
- Garage spaces: 2
- Has carport: Yes
Features
- Levels: Two
- Stories: 2
- Patio & porch: Deck
- Spa features: Spa/Hot Tub
- Fencing: Fenced
- Has view: Yes
- View description: Mountain(s)
Lot
- Size: 2.56 Acres
- Features: Landscaped, Level, Native Plants, Sprinkler Timer(s), Sprinklers In Rear
Details
- Additional structures: Shed(s)
- Parcel number: 167063
- Zoning description: EFU, WA
- Special conditions: Standard
Construction
Type & style
- Home type: SingleFamily
- Architectural style: Northwest
- Property subtype: Single Family Residence
Materials
- Frame
- Foundation: Stemwall
- Roof: Composition
Condition
- New construction: No
- Year built: 2019
Details
- Builder name: Steve Keeton
Utilities & green energy
- Sewer: Septic Tank, Standard Leach Field
- Water: Public
Community & neighborhood
Security
- Security features: Carbon Monoxide Detector(s), Smoke Detector(s)
Community
- Community features: Access to Public Lands, Short Term Rentals Allowed
Location
- Region: Sisters
- Subdivision: Squaw Creek Canyon
Other
Other facts
- Listing terms: Cash,Conventional,FHA,FMHA,USDA Loan,VA Loan
- Road surface type: Paved
Price history
| Date | Event | Price |
|---|---|---|
| 3/7/2023 | Sold | $1,000,000-10.3%$438/sqft |
Source: | ||
| 2/14/2023 | Pending sale | $1,115,000$488/sqft |
Source: | ||
| 1/27/2023 | Price change | $1,115,000-1.8%$488/sqft |
Source: | ||
| 11/2/2022 | Price change | $1,135,000-4.2%$497/sqft |
Source: | ||
| 10/13/2022 | Listed for sale | $1,185,000+729.3%$519/sqft |
Source: | ||
Public tax history
| Year | Property taxes | Tax assessment |
|---|---|---|
| 2025 | $5,907 +3.2% | $376,760 +3% |
| 2024 | $5,723 +2.9% | $365,790 +6.1% |
| 2023 | $5,563 +5.2% | $344,800 |
Find assessor info on the county website
Neighborhood: 97759
Nearby schools
GreatSchools rating
- 8/10Sisters Elementary SchoolGrades: K-4Distance: 6 mi
- 6/10Sisters Middle SchoolGrades: 5-8Distance: 7.2 mi
- 8/10Sisters High SchoolGrades: 9-12Distance: 7.2 mi
Schools provided by the listing agent
- Elementary: Sisters Elem
- Middle: Sisters Middle
- High: Sisters High
Source: Oregon Datashare. This data may not be complete. We recommend contacting the local school district to confirm school assignments for this home.
Get a cash offer in 3 minutes
Find out how much your home could sell for in as little as 3 minutes with a no-obligation cash offer.
Estimated market value
$1,056,600


