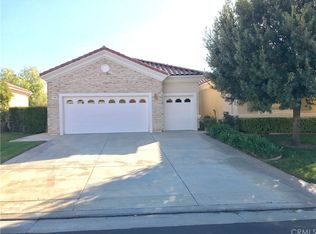Welcome to 1768 Snowberry in the highly sought after gated community of Solera Oak Valley Greens. Tucked away on a single loaded street within the community, this gorgeous home welcomes you with a long driveway, charming exterior shutters and a 3 car garage. This Emerald model boasts approx. 2127 sqft and the owner has spared no expense on meticulous finishes with details and care one would expect in a million dollar home. Crown mouldings, 6" baseboards, staggered tile flooring in the entry, bath and kitchen, 4"custom boxed plantation shutters, waffle carpeting in the den/office and bedrooms, ceiling fans, custom paint palate and so much more. The kitchen has been lovingly remodeled with french inspired country glazed full wood cabinetry with soft close doors/drawers, high end matching stainless appliances, double convection oven, 5 burner gas cook top, a spacious center island with extended eating bar, granite counter tops with full diamond tumble stone back splash and decorative ribbon edges create the perfect anchor for the center and heart of the home. All bathrooms have been remodeled with rich wood vanities, granite counter tops, updated modern lighting and farm style faucets. The list is too extensive and a must see! The backyard boasts a full wrap around and covered patio with ceiling fans and lighting making a perfect place to relax, entertain and enjoy the custom stacked stone waterfall, lush grass area, mature plants and hardscape.
This property is off market, which means it's not currently listed for sale or rent on Zillow. This may be different from what's available on other websites or public sources.
