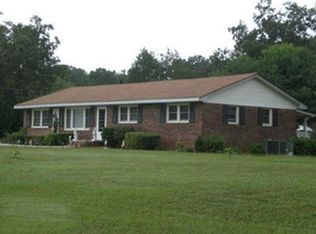If you've been in the market for a three bedroom one and a half bath brick ranch on a one acre lot under $150,000, now is your chance. Priced to sell fast, this home has great bones, and move in ready. The home has many features recently updated so the buyers of this home can move right in. Plus the back yard has been fenced in, and ready to accommodate your families outdoor pets. This must see home won't last long so schedule your appointment today by call, text, or email .
This property is off market, which means it's not currently listed for sale or rent on Zillow. This may be different from what's available on other websites or public sources.
