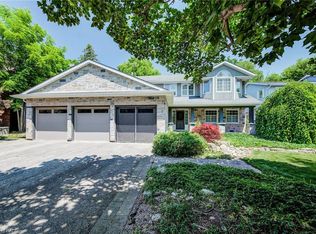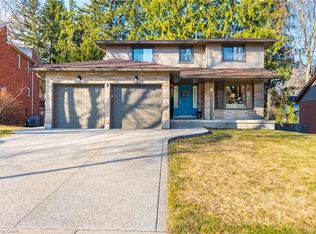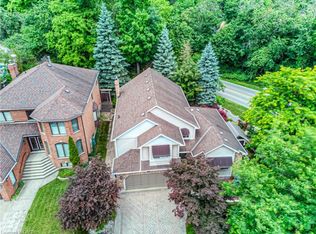ABSOLUTELY STUNNING EXECUTIVE HOME! Tucked away on a quiet side street and surrounded by some of the most desirable Grand river trails in Kitchener, this property offers country living in the city. Totally updated from top to bottom this custom built home is sure to meet and exceed all of your expectations. As you enter the front door you are greeted by the beautiful hardwood staircase and custom railing, a formal living room on the left and large office on the right with access the the wrap around porch. As you move towards the rear of the house you'll find the open concept, chef's kitchen with custom cabinetry, granite counter tops, built-in stove/microwave, gas range, under cabinet lighting and breakfast bar. The perfect place for cooking and entertaining while overlooking the amazing solarium dining room and living room with gas fireplace. Take the french doors out to the very private fully fenced backyard featuring natural gas BBQ, gazebo, newly installed retaining wall and hot tub! The upstairs features brand new carpet throughout the 3 large bedrooms, fully renovated bathroom with heated floors. The master bedroom has a large walk-in closet and the most luxurious en-suite bathroom you will ever see complete with custom shower with glass door, heated floors & towel rack and double vanity with quartz counter top. The fully finished basement has a large rec-room, finished laundry room, 4-piece bathroom and has a separate entrance from the garage giving great in-law set-up potential. Other great features of this home include a new shed built to match the house, brand new driveway with parking for 6 cars, custom powder room complete with quartz counter top and heated floors carrying out to the garage entrance, and fresh paint throughout the interior and porch. Located close to all the amenities and just a few minutes from the 401 makes this home perfect for commuters. Book your viewing today!
This property is off market, which means it's not currently listed for sale or rent on Zillow. This may be different from what's available on other websites or public sources.


