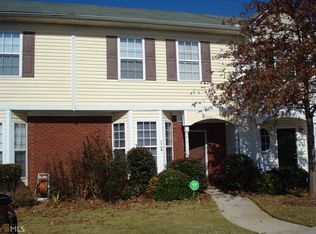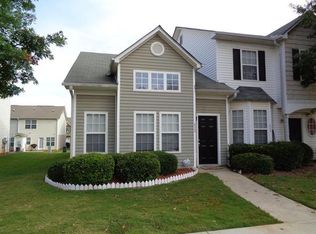Closed
Zestimate®
$160,000
1768 Glen View Way, Hampton, GA 30228
2beds
1,780sqft
Townhouse
Built in 2003
174.24 Square Feet Lot
$160,000 Zestimate®
$90/sqft
$1,956 Estimated rent
Home value
$160,000
$141,000 - $182,000
$1,956/mo
Zestimate® history
Loading...
Owner options
Explore your selling options
What's special
Spacious 2BR/2BA Townhome - Great Opportunity in Hampton, GA! Don't miss this SOLD-AS-IS 2-bedroom, 2-bathroom townhome located in the quiet Southfield community of Hampton, GA. This home features vaulted ceilings in both bedrooms, a spacious eat-in kitchen, a separate laundry room, and a large living room perfect for entertaining or relaxing. Conveniently located just minutes from shopping, dining, and entertainment options. Ideal for first-time homebuyers or investors looking for a great flip-and-hold opportunity! Features: * Vaulted ceilings * Eat-in kitchen * Laundry room * Nice size living space * All financing accepted Schedule your showing today!
Zillow last checked: 8 hours ago
Listing updated: December 31, 2025 at 09:59am
Listed by:
Angela Garner 678-492-0021,
BHGRE Metro Brokers
Bought with:
Jasmine Ferguson, 434865
Keller Williams West Atlanta
Source: GAMLS,MLS#: 10602198
Facts & features
Interior
Bedrooms & bathrooms
- Bedrooms: 2
- Bathrooms: 2
- Full bathrooms: 2
Kitchen
- Features: Breakfast Area
Heating
- Central, Electric
Cooling
- Ceiling Fan(s), Central Air, Electric
Appliances
- Included: Dishwasher, Refrigerator, Oven/Range (Combo), Microwave, Stainless Steel Appliance(s)
- Laundry: In Kitchen
Features
- Separate Shower, Walk-In Closet(s), Vaulted Ceiling(s)
- Flooring: Laminate
- Windows: Storm Window(s)
- Basement: None
- Attic: Expandable
- Has fireplace: No
- Common walls with other units/homes: 1 Common Wall
Interior area
- Total structure area: 1,780
- Total interior livable area: 1,780 sqft
- Finished area above ground: 1,190
- Finished area below ground: 590
Property
Parking
- Parking features: None
Features
- Levels: Two
- Stories: 2
- Has view: Yes
- View description: City
Lot
- Size: 174.24 sqft
- Features: City Lot
Details
- Parcel number: 06159B B034
- Special conditions: As Is,No Disclosure
Construction
Type & style
- Home type: Townhouse
- Architectural style: A-Frame
- Property subtype: Townhouse
- Attached to another structure: Yes
Materials
- Vinyl Siding, Wood Siding
- Foundation: Slab
- Roof: Composition
Condition
- Fixer
- New construction: No
- Year built: 2003
Utilities & green energy
- Electric: 220 Volts, 440 Volts
- Sewer: Public Sewer
- Water: Public
- Utilities for property: Electricity Available
Community & neighborhood
Community
- Community features: Walk To Schools, Near Public Transport, Near Shopping, Street Lights
Location
- Region: Hampton
- Subdivision: SOUTHFIELD
HOA & financial
HOA
- Has HOA: Yes
- HOA fee: $550 annually
- Services included: Maintenance Structure, Maintenance Grounds
Other
Other facts
- Listing agreement: Exclusive Right To Sell
- Listing terms: Cash,Conventional,FHA
Price history
| Date | Event | Price |
|---|---|---|
| 12/22/2025 | Sold | $160,000+6.7%$90/sqft |
Source: | ||
| 10/31/2025 | Pending sale | $149,900$84/sqft |
Source: | ||
| 9/11/2025 | Listed for sale | $149,900$84/sqft |
Source: | ||
| 9/3/2025 | Listing removed | $149,900$84/sqft |
Source: | ||
| 8/29/2025 | Listed for sale | $149,900-3.2%$84/sqft |
Source: | ||
Public tax history
| Year | Property taxes | Tax assessment |
|---|---|---|
| 2024 | $2,648 +20.8% | $67,880 +11.8% |
| 2023 | $2,192 +30.9% | $60,720 +42.3% |
| 2022 | $1,675 +22.1% | $42,680 +22.9% |
Find assessor info on the county website
Neighborhood: 30228
Nearby schools
GreatSchools rating
- 6/10Eddie White Elementary SchoolGrades: PK-5Distance: 1.7 mi
- 4/10Eddie White AcademyGrades: 6-8Distance: 1.7 mi
- 3/10Lovejoy High SchoolGrades: 9-12Distance: 0.3 mi
Schools provided by the listing agent
- Elementary: Michelle Obama STEM
- Middle: Eddie White Academy
- High: Lovejoy
Source: GAMLS. This data may not be complete. We recommend contacting the local school district to confirm school assignments for this home.
Get a cash offer in 3 minutes
Find out how much your home could sell for in as little as 3 minutes with a no-obligation cash offer.
Estimated market value
$160,000

