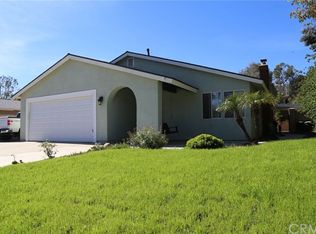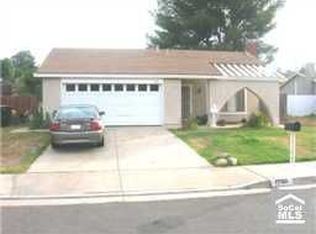Sold for $635,000 on 02/14/23
Listing Provided by:
Diana Renee DRE #01150595 951-271-3000,
Keller Williams Realty
Bought with: eXp Realty of California Inc
$635,000
1768 Fraser Cir, Corona, CA 92882
3beds
1,000sqft
Single Family Residence
Built in 1976
6,534 Square Feet Lot
$682,800 Zestimate®
$635/sqft
$2,936 Estimated rent
Home value
$682,800
$649,000 - $717,000
$2,936/mo
Zestimate® history
Loading...
Owner options
Explore your selling options
What's special
Thoughtfully Updated One-Story Home with No Back Neighbors and RV Parking! Located in a sought-after area only steps from Border Park and John Adams Elementary School, this 3BR/2BA, 1,000sqft residence captivates with a neatly landscaped 6,534sqft lot (0.15-acres), a stunning stucco exterior, a custom paver sidewalk, a unique custom front door, and a newer roof boasting a 50-year warranty. Designed with an openly flowing floorplan, the immaculately maintained interior offers modern appeal with upgraded faux wood flooring throughout, a crisp color palette, custom moulding, tons of scintillating natural light, custom baseboards, and a spacious living room with a custom rustic stone fireplace, a ceiling fan, and an extra-wide window. Cheerful in style and bursting with functionality, the reimagined kitchen dazzles with newer stainless-steel appliances, attractive solid surface countertops, a gas range/oven, white cabinetry, a built-in microwave, a dishwasher, a modern Spanish-inspired tile backsplash, trendy open shelving, a pantry cabinet, a new farmhouse-inspired light fixture, and a dining area. Radiating sheer entertainment-value, the fully enclosed backyard delights with newer fencing, a large covered concrete patio, lush greenery, a chic built-in firepit, multiple areas for lounging, tons of greenspace, and plenty of room for additional customization. Restfully bask in the sizeable primary bedroom with ample closet space and an upgraded en suite with a posh storage vanity and sleek finishes. Two additional bedrooms are well-sized with dedicated closets. Other features: attached 2-car garage, extra-wide paved driveway for RV parking, laundry area, dual paned windows, newer water heater, new plumbing/piping throughout, ceiling fans in all bedrooms, updated full guest bathroom, custom doors, water softener, close to shopping, restaurants, Sprouts Farmers Market, I-15, Corona Regional Medical Center, and schools, and much more! Call now to schedule a private showing
Zillow last checked: 8 hours ago
Listing updated: February 14, 2023 at 04:37pm
Listing Provided by:
Diana Renee DRE #01150595 951-271-3000,
Keller Williams Realty
Bought with:
Jason Thorman, DRE #01516355
eXp Realty of California Inc
Source: CRMLS,MLS#: IG22177240 Originating MLS: California Regional MLS
Originating MLS: California Regional MLS
Facts & features
Interior
Bedrooms & bathrooms
- Bedrooms: 3
- Bathrooms: 2
- Full bathrooms: 2
- Main level bathrooms: 2
- Main level bedrooms: 3
Heating
- Central, ENERGY STAR Qualified Equipment, Forced Air, Natural Gas
Cooling
- Central Air, Electric, ENERGY STAR Qualified Equipment
Appliances
- Included: Convection Oven, Dishwasher, ENERGY STAR Qualified Appliances, ENERGY STAR Qualified Water Heater, Gas Cooktop, Disposal, Gas Water Heater, Microwave, Self Cleaning Oven, Water Softener, Vented Exhaust Fan, Water Heater
- Laundry: Common Area, Washer Hookup, Gas Dryer Hookup, In Garage
Features
- Ceiling Fan(s), Eat-in Kitchen, Laminate Counters
- Flooring: Laminate, Tile
- Doors: Panel Doors, Storm Door(s)
- Windows: Blinds, Bay Window(s), Casement Window(s), Double Pane Windows, ENERGY STAR Qualified Windows, Screens
- Has fireplace: Yes
- Fireplace features: Free Standing, Gas, Living Room, Outside, Propane
- Common walls with other units/homes: No Common Walls
Interior area
- Total interior livable area: 1,000 sqft
Property
Parking
- Total spaces: 2
- Parking features: Concrete, Driveway Down Slope From Street, Door-Single, Driveway, Garage, Off Site, Private, RV Access/Parking
- Attached garage spaces: 2
Accessibility
- Accessibility features: Safe Emergency Egress from Home, No Stairs, Accessible Doors, Accessible Hallway(s)
Features
- Levels: One
- Stories: 1
- Patio & porch: Concrete, Covered, Open, Patio, Wood
- Exterior features: Lighting, Rain Gutters, Fire Pit
- Pool features: Community, Association
- Spa features: None
- Fencing: Block,Good Condition,Wood,Wrought Iron
- Has view: Yes
- View description: Park/Greenbelt, Neighborhood
Lot
- Size: 6,534 sqft
- Features: Back Yard, Cul-De-Sac, Drip Irrigation/Bubblers, Front Yard, Garden, Greenbelt, Sprinklers In Rear, Sprinklers In Front, Lawn, Landscaped, Level, Near Park, Paved, Sprinklers Timer, Sprinkler System, Yard
Details
- Parcel number: 112071017
- Zoning: PD
- Special conditions: Standard
Construction
Type & style
- Home type: SingleFamily
- Property subtype: Single Family Residence
Materials
- Cement Siding, Drywall, Ducts Professionally Air-Sealed, Frame, Glass, Other, Concrete, Stucco, Copper Plumbing
- Foundation: Concrete Perimeter, Permanent, Slab
- Roof: Asphalt,Common Roof,Ridge Vents,Shingle
Condition
- Updated/Remodeled
- New construction: No
- Year built: 1976
Utilities & green energy
- Electric: Standard
- Sewer: Public Sewer
- Water: Public
- Utilities for property: Cable Available, Electricity Available, Natural Gas Available, Phone Available, Sewer Available, Sewer Connected, Underground Utilities, Water Available
Green energy
- Energy efficient items: Appliances, Water Heater
Community & neighborhood
Security
- Security features: Security System, Carbon Monoxide Detector(s), Fire Detection System, Fire Rated Drywall, Key Card Entry, Smoke Detector(s), Security Lights
Community
- Community features: Curbs, Gutter(s), Hiking, Storm Drain(s), Street Lights, Suburban, Sidewalks, Park, Pool
Location
- Region: Corona
HOA & financial
HOA
- Has HOA: Yes
- HOA fee: $130 monthly
- Amenities included: Maintenance Grounds, Pool, Pets Allowed
- Association name: New American Homes II
- Association phone: 951-296-5640
Other
Other facts
- Listing terms: Cash,Conventional,FHA,Fannie Mae,Freddie Mac,VA Loan
Price history
| Date | Event | Price |
|---|---|---|
| 2/14/2023 | Sold | $635,000$635/sqft |
Source: | ||
| 1/13/2023 | Contingent | $635,000$635/sqft |
Source: | ||
| 11/3/2022 | Price change | $635,000-2.3%$635/sqft |
Source: | ||
| 10/6/2022 | Listed for sale | $650,000+490.9%$650/sqft |
Source: | ||
| 4/30/2021 | Listing removed | -- |
Source: Zillow Rental Manager | ||
Public tax history
| Year | Property taxes | Tax assessment |
|---|---|---|
| 2025 | $7,729 +6.5% | $660,654 +2% |
| 2024 | $7,260 +194.7% | $647,700 +193% |
| 2023 | $2,463 +1.9% | $221,076 +2% |
Find assessor info on the county website
Neighborhood: 92882
Nearby schools
GreatSchools rating
- 5/10John Adams Elementary SchoolGrades: K-6Distance: 0.1 mi
- 3/10Letha Raney Intermediate SchoolGrades: 6-8Distance: 1.3 mi
- 5/10Corona High SchoolGrades: 9-12Distance: 1.5 mi
Schools provided by the listing agent
- Elementary: Adams
- Middle: Raney
- High: Corona
Source: CRMLS. This data may not be complete. We recommend contacting the local school district to confirm school assignments for this home.
Get a cash offer in 3 minutes
Find out how much your home could sell for in as little as 3 minutes with a no-obligation cash offer.
Estimated market value
$682,800
Get a cash offer in 3 minutes
Find out how much your home could sell for in as little as 3 minutes with a no-obligation cash offer.
Estimated market value
$682,800

